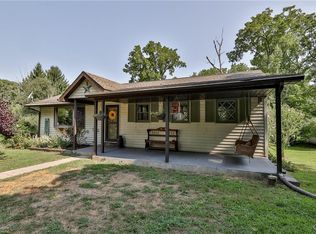Sold for $491,000 on 10/17/25
$491,000
154 Sieger Rd, Kutztown, PA 19530
3beds
1,400sqft
Single Family Residence
Built in 1800
5.94 Acres Lot
$496,400 Zestimate®
$351/sqft
$1,861 Estimated rent
Home value
$496,400
$457,000 - $536,000
$1,861/mo
Zestimate® history
Loading...
Owner options
Explore your selling options
What's special
All offers must be submitted by Midnight on Monday 9/8/2025. Modern charm meets Rustic Farmhouse. This property is a fantastic blend of old and new, Pennsylvania at its best. Sitting on nearly 6 acres and a quiet road, the property is uniquely situated in a tranquil, private setting. Hand-hewn beam barn turned 2-story modern garage shop, a large yard, original stone outbuildings, vegetable garden, chicken coop and a quaint pond are some of the many exterior features. The circa 1800 home boasts a beautiful stone interior, deep windowsills, and original wide plank Red Pine hardwood flooring throughout. Flooded with natural light, the home feels open, like an extension of the natural beauty outside. The professional Viking range fits right into a sleek, stainless kitchen aesthetic. A home chef's delight. Upstairs has been fully renovated to include an oversized master bedroom with custom walk in closet. The walk out basement has updated lighting, a workbench for projects and an abundance of storage space. Efficient mini splits run throughout to provide heating and cooling. Full renovation of the home occurred in 2013 bringing it up to speed with modern home features including new septic and roof. Bring your family and friends, the yard is for hosting joyful gatherings. This loving stone house is ready to welcome you in as the next family in its care and provision.
Zillow last checked: 8 hours ago
Listing updated: October 18, 2025 at 06:42am
Listed by:
Chris Carr 855-885-4663,
HomeZu
Bought with:
NON MEMBER, 0225194075
Non Subscribing Office
Source: Bright MLS,MLS#: PABK2062432
Facts & features
Interior
Bedrooms & bathrooms
- Bedrooms: 3
- Bathrooms: 1
- Full bathrooms: 1
- Main level bathrooms: 1
Primary bedroom
- Level: Upper
Bedroom 2
- Level: Upper
Bedroom 3
- Level: Upper
Basement
- Level: Lower
Other
- Level: Main
Kitchen
- Level: Main
Living room
- Level: Main
Heating
- Heat Pump, Radiant, Baseboard, Oil
Cooling
- Heat Pump, Electric
Appliances
- Included: Range, Dishwasher, Dryer, Refrigerator, Range Hood, Tankless Water Heater, Stainless Steel Appliance(s), Ice Maker, Freezer, Microwave, Disposal
- Laundry: In Basement
Features
- Built-in Features, Combination Dining/Living, Open Floorplan, Kitchen - Gourmet, Walk-In Closet(s), Exposed Beams, Recessed Lighting, Upgraded Countertops, 2 Story Ceilings, High Ceilings
- Flooring: Carpet, Hardwood, Wood
- Doors: Six Panel
- Windows: Vinyl Clad, Energy Efficient, Screens
- Basement: Full,Heated,Exterior Entry,Drainage System,Interior Entry,Concrete,Rough Bath Plumb,Windows,Workshop
- Has fireplace: No
Interior area
- Total structure area: 1,400
- Total interior livable area: 1,400 sqft
- Finished area above ground: 1,400
- Finished area below ground: 0
Property
Parking
- Total spaces: 4
- Parking features: Garage Door Opener, Gravel, Detached, Driveway
- Garage spaces: 2
- Uncovered spaces: 2
Accessibility
- Accessibility features: None
Features
- Levels: Two and One Half
- Stories: 2
- Patio & porch: Deck, Porch
- Exterior features: Lighting, Flood Lights, Play Area, Stone Retaining Walls
- Pool features: Community
- Has view: Yes
- View description: Trees/Woods, Pasture, Pond, Valley, Creek/Stream, Garden
- Has water view: Yes
- Water view: Pond,Creek/Stream
Lot
- Size: 5.94 Acres
- Features: Rural
Details
- Additional structures: Above Grade, Below Grade, Outbuilding
- Parcel number: 72542302751832
- Zoning: R
- Special conditions: Standard
Construction
Type & style
- Home type: SingleFamily
- Architectural style: Cape Cod,Traditional
- Property subtype: Single Family Residence
Materials
- Stucco, Frame, Stone
- Foundation: Slab
- Roof: Asphalt
Condition
- Very Good
- New construction: No
- Year built: 1800
- Major remodel year: 2013
Utilities & green energy
- Electric: 200+ Amp Service
- Sewer: On Site Septic
- Water: Well
- Utilities for property: Electricity Available
Community & neighborhood
Location
- Region: Kutztown
- Subdivision: Kutztown
- Municipality: RICHMOND TWP
Other
Other facts
- Listing agreement: Exclusive Right To Sell
- Listing terms: Cash,Conventional,FHA,VA Loan
- Ownership: Fee Simple
- Road surface type: Paved
Price history
| Date | Event | Price |
|---|---|---|
| 10/17/2025 | Sold | $491,000+3.4%$351/sqft |
Source: | ||
| 9/10/2025 | Pending sale | $475,000$339/sqft |
Source: | ||
| 9/5/2025 | Listed for sale | $475,000+18.8%$339/sqft |
Source: | ||
| 12/6/2024 | Sold | $400,000$286/sqft |
Source: | ||
| 11/9/2024 | Pending sale | $400,000+2.6%$286/sqft |
Source: | ||
Public tax history
| Year | Property taxes | Tax assessment |
|---|---|---|
| 2025 | $4,006 +4.3% | $83,600 |
| 2024 | $3,842 +2.7% | $83,600 |
| 2023 | $3,743 +0.6% | $83,600 |
Find assessor info on the county website
Neighborhood: 19530
Nearby schools
GreatSchools rating
- NARichmond El SchoolGrades: K-4Distance: 2.2 mi
- 7/10Fleetwood Middle SchoolGrades: 5-8Distance: 4.1 mi
- 7/10Fleetwood Senior High SchoolGrades: 9-12Distance: 4 mi
Schools provided by the listing agent
- District: Fleetwood Area
Source: Bright MLS. This data may not be complete. We recommend contacting the local school district to confirm school assignments for this home.

Get pre-qualified for a loan
At Zillow Home Loans, we can pre-qualify you in as little as 5 minutes with no impact to your credit score.An equal housing lender. NMLS #10287.
Sell for more on Zillow
Get a free Zillow Showcase℠ listing and you could sell for .
$496,400
2% more+ $9,928
With Zillow Showcase(estimated)
$506,328