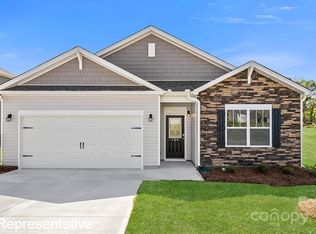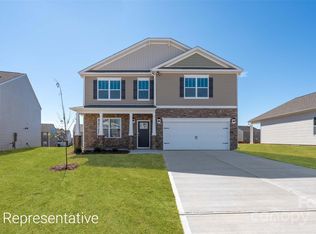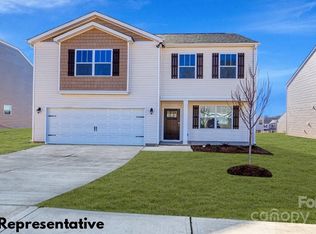Closed
$503,990
154 Shorthorn Rd, Fletcher, NC 28732
4beds
2,565sqft
Single Family Residence
Built in 2025
0.3 Acres Lot
$491,700 Zestimate®
$196/sqft
$3,372 Estimated rent
Home value
$491,700
$438,000 - $551,000
$3,372/mo
Zestimate® history
Loading...
Owner options
Explore your selling options
What's special
New Construction Winston plan. Open concept with site lines straight from kitchen to the family room. Kitchen features 36" shaker cabinets, granite countertops w/ tile backsplash, upgraded laminate flooring on the first floor, upstairs has 3 additional bedrooms. This home is an incredible value with all the benefits of new construction and a 10 yr. Home Warranty! Our Home Is Connected package includes programmable thermostat, Z-Wave door lock and wireless switch, touchscreen control device, automation platform, video doorbell, and an Amazon Echo Device. All home features are subject to change without notice. Internet service not included. Sq. footage's are approximate. Pictures, photographs, colors, features, & sizes are for illustration purposes only & will vary from the homes as built.
Zillow last checked: 8 hours ago
Listing updated: May 16, 2025 at 05:09am
Listing Provided by:
Robin Haigler rlhaigler@drhorton.com,
DR Horton Inc
Bought with:
Non Member
Canopy Administration
Source: Canopy MLS as distributed by MLS GRID,MLS#: 4204391
Facts & features
Interior
Bedrooms & bathrooms
- Bedrooms: 4
- Bathrooms: 4
- Full bathrooms: 3
- 1/2 bathrooms: 1
- Main level bedrooms: 1
Primary bedroom
- Features: Attic Walk In
- Level: Main
Primary bedroom
- Features: Walk-In Closet(s)
- Level: Upper
Bedroom s
- Features: Garden Tub
- Level: Upper
Bedroom s
- Level: Upper
Bathroom full
- Level: Main
Bathroom half
- Level: Main
Bathroom full
- Level: Upper
Bathroom full
- Level: Upper
Den
- Level: Upper
Family room
- Level: Main
Kitchen
- Features: Breakfast Bar, Kitchen Island, Open Floorplan
- Level: Main
Laundry
- Level: Main
Living room
- Level: Main
Heating
- Central, Natural Gas
Cooling
- Central Air, Electric
Appliances
- Included: Dishwasher, Disposal, Electric Range, Gas Range, Gas Water Heater, Microwave, Tankless Water Heater
- Laundry: Electric Dryer Hookup, In Hall, Main Level
Features
- Breakfast Bar, Soaking Tub, Kitchen Island, Pantry, Walk-In Closet(s)
- Doors: French Doors, Insulated Door(s)
- Windows: Insulated Windows
- Has basement: No
- Attic: Pull Down Stairs,Walk-In
- Fireplace features: Family Room
Interior area
- Total structure area: 2,565
- Total interior livable area: 2,565 sqft
- Finished area above ground: 2,565
- Finished area below ground: 0
Property
Parking
- Total spaces: 4
- Parking features: Driveway, Attached Garage, Garage Door Opener, Garage on Main Level
- Attached garage spaces: 2
- Uncovered spaces: 2
Features
- Levels: Two
- Stories: 2
- Patio & porch: Patio
- Has view: Yes
- View description: Mountain(s)
Lot
- Size: 0.30 Acres
- Features: Level
Details
- Parcel number: 9652022943
- Zoning: CD
- Special conditions: Standard
Construction
Type & style
- Home type: SingleFamily
- Architectural style: Transitional
- Property subtype: Single Family Residence
Materials
- Vinyl
- Foundation: Slab
- Roof: Shingle
Condition
- New construction: Yes
- Year built: 2025
Details
- Builder model: Winston A
- Builder name: DR Horton
Utilities & green energy
- Sewer: Public Sewer
- Water: City
- Utilities for property: Cable Available, Electricity Connected, Underground Power Lines, Underground Utilities
Community & neighborhood
Community
- Community features: Fitness Center, Game Court, Playground, Recreation Area
Location
- Region: Fletcher
- Subdivision: Tap Root Farms
HOA & financial
HOA
- Has HOA: Yes
- HOA fee: $775 annually
- Association name: William Douglas Mgmt
- Association phone: 828-692-7742
Other
Other facts
- Listing terms: Cash,Conventional,FHA,USDA Loan,VA Loan
- Road surface type: Concrete, Paved
Price history
| Date | Event | Price |
|---|---|---|
| 5/15/2025 | Sold | $503,990$196/sqft |
Source: | ||
| 12/2/2024 | Listed for sale | $503,990$196/sqft |
Source: | ||
Public tax history
Tax history is unavailable.
Neighborhood: 28732
Nearby schools
GreatSchools rating
- 6/10Glenn C Marlow ElementaryGrades: K-5Distance: 1.3 mi
- 6/10Rugby MiddleGrades: 6-8Distance: 3.6 mi
- 8/10West Henderson HighGrades: 9-12Distance: 3.2 mi
Schools provided by the listing agent
- Elementary: Fletcher
- Middle: Apple Valley
- High: North Henderson
Source: Canopy MLS as distributed by MLS GRID. This data may not be complete. We recommend contacting the local school district to confirm school assignments for this home.
Get a cash offer in 3 minutes
Find out how much your home could sell for in as little as 3 minutes with a no-obligation cash offer.
Estimated market value$491,700
Get a cash offer in 3 minutes
Find out how much your home could sell for in as little as 3 minutes with a no-obligation cash offer.
Estimated market value
$491,700



