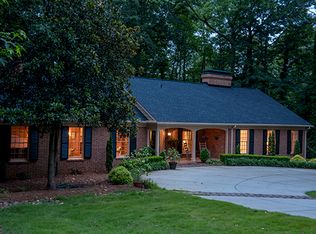Welcome to 154 Shoreham Rd. in Calhoun Lakes on the Eastside of Spartanburg! This one level ranch home has so much charm combined with many modern updates. All new lighting and newer hardwoods combined with some carpet. Living room features a beautiful wood burning fireplace with a convenient gas starter. Kitchen is fully renovated & reconfigured open to the dining and living room. This open and updated space features quartzite countertops, double sinks, custom cabinetry, and all newer stainless steel appliances including a stand alone gas range and farmhouse sink in the large island as the centerpiece within the kitchen. The large bonus/rec room is complete with brand new, stunning built-ins. A large master suite with a walk-in closet. Additional two bedrooms share a second full bathroom, also updated yet holding onto the 1960's charm. The sun room can also function as a quaint home office overlooking the fenced in backyard. The backyard is an absolute paradise featuring a work shed, newly built work out gym (with electric) and a gazebo which is perfect for entertaining!
This property is off market, which means it's not currently listed for sale or rent on Zillow. This may be different from what's available on other websites or public sources.
