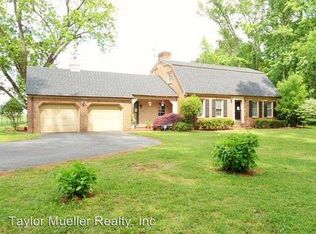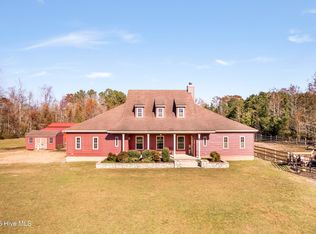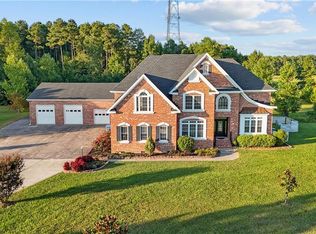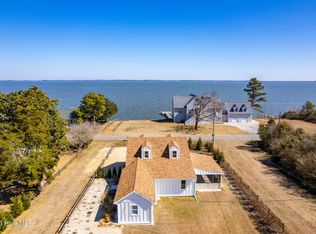Built in 1746 Milford is the oldest two-story brick house in North Carolina now sitting on almost 8 acres of rural land, surrounded by farmland and a wildlife refuge. Country living, but only five minutes from the schools, dining and shopping 15 minutes to town and one hour to Norfolk, Virginia. The kitchen features, Italian marble and copper accents with modern luxury appliances and custom built cabinets. The main floor features and open floor plan, ideal for large gatherings.. The Primary en suite features a private library, a large primary bathroom with jetted tub, water closet, large walk-in closet with washer and dryer. The second floor has two bedrooms connected by a Jack and Jill split bathroom. there is a attached two car garage, a carport, a detached, two car, garage and workshop an RV, shelter, a tractor shelter, a Two story barn and a whimsical pirate ship play ground.. A very unique home and a once in a lifetime opportunity.
For sale
$1,250,000
154 Shipyard Road, Camden, NC 27921
3beds
3,407sqft
Est.:
Single Family Residence
Built in 1746
6.77 Acres Lot
$-- Zestimate®
$367/sqft
$-- HOA
What's special
- 148 days |
- 725 |
- 22 |
Zillow last checked: 8 hours ago
Listing updated: December 11, 2025 at 02:16pm
Listed by:
Andrea Ochoa 704-705-8008,
Collective Realty LLC
Source: Hive MLS,MLS#: 100526190 Originating MLS: Cape Fear Realtors MLS, Inc.
Originating MLS: Cape Fear Realtors MLS, Inc.
Tour with a local agent
Facts & features
Interior
Bedrooms & bathrooms
- Bedrooms: 3
- Bathrooms: 3
- Full bathrooms: 2
- 1/2 bathrooms: 1
Rooms
- Room types: Master Bedroom
Primary bedroom
- Level: Main
Heating
- Propane, Electric, Forced Air
Cooling
- Central Air
Appliances
- Included: Refrigerator, Range
Features
- Walk-in Closet(s), Walk-In Closet(s)
Interior area
- Total structure area: 3,407
- Total interior livable area: 3,407 sqft
Property
Parking
- Total spaces: 7
- Parking features: Concrete
- Garage spaces: 4
- Carport spaces: 1
- Covered spaces: 5
- Uncovered spaces: 2
Features
- Levels: Two
- Stories: 2
- Patio & porch: Open
- Fencing: None
Lot
- Size: 6.77 Acres
- Dimensions: 265 x 65 x 617 x 155 x 358 x 867
Details
- Parcel number: 02.8916.00.90.0478.0000
- Zoning: R-3-2
- Special conditions: Standard
Construction
Type & style
- Home type: SingleFamily
- Property subtype: Single Family Residence
Materials
- See Remarks, Brick
- Foundation: Slab, Crawl Space
- Roof: Shingle
Condition
- New construction: No
- Year built: 1746
Utilities & green energy
- Sewer: Septic Tank
- Water: Public
- Utilities for property: Other
Community & HOA
Community
- Subdivision: Not In Subdivision
HOA
- Has HOA: No
Location
- Region: Camden
Financial & listing details
- Price per square foot: $367/sqft
- Tax assessed value: $354,598
- Annual tax amount: $2,729
- Date on market: 8/19/2025
- Cumulative days on market: 148 days
- Listing agreement: Exclusive Agency
- Listing terms: Cash,Conventional
Estimated market value
Not available
Estimated sales range
Not available
$3,190/mo
Price history
Price history
| Date | Event | Price |
|---|---|---|
| 8/21/2025 | Listed for sale | $1,250,000$367/sqft |
Source: | ||
| 5/25/2025 | Listing removed | -- |
Source: Owner Report a problem | ||
| 1/13/2025 | Listed for sale | $1,250,000$367/sqft |
Source: Owner Report a problem | ||
Public tax history
Public tax history
| Year | Property taxes | Tax assessment |
|---|---|---|
| 2024 | $2,729 +8.6% | $354,598 +8.2% |
| 2023 | $2,513 -3.4% | $327,857 +14.8% |
| 2022 | $2,601 +0.3% | $285,668 +0.4% |
Find assessor info on the county website
BuyAbility℠ payment
Est. payment
$7,259/mo
Principal & interest
$6175
Property taxes
$646
Home insurance
$438
Climate risks
Neighborhood: 27921
Nearby schools
GreatSchools rating
- 4/10Camden Intermediate SchoolGrades: 4-6Distance: 2.6 mi
- 5/10Camden MiddleGrades: 7-8Distance: 2.4 mi
- 5/10Camden County High SchoolGrades: 9-12Distance: 3.3 mi
Schools provided by the listing agent
- Elementary: Grandy Primary/Camden Intermediate
- Middle: Camden Intermediate
- High: Camden County High
Source: Hive MLS. This data may not be complete. We recommend contacting the local school district to confirm school assignments for this home.
- Loading
- Loading





