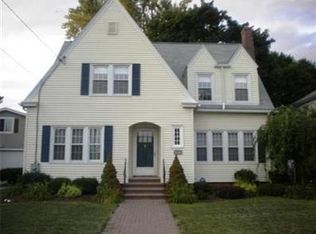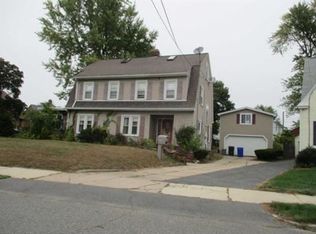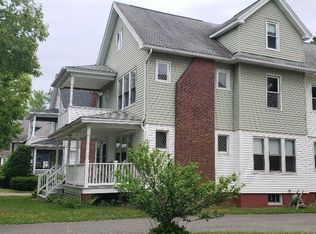Sold for $350,000
$350,000
154 Shefford St, Springfield, MA 01107
3beds
2,290sqft
Single Family Residence
Built in 1916
7,205 Square Feet Lot
$375,700 Zestimate®
$153/sqft
$2,330 Estimated rent
Home value
$375,700
$349,000 - $406,000
$2,330/mo
Zestimate® history
Loading...
Owner options
Explore your selling options
What's special
The CHARM of YESTERYEAR awaits YOU...This home is an absolute beauty, boasting unique charm at every turn. The first floor showcases stunning coffered ceilings and hardwood floors, leading to a butler's pantry and a remodeled kitchen that seamlessly flows into a spacious dining area. The formal living room features hardwood floors, a brick hearth fireplace, and opens to a delightful four-season sunroom offering exterior access to backyard, half bath & beautiful open foyer. Upstairs, the second floor offers a main bedroom with hardwood floors and an updated 3/4 bath, along with two additional bedrooms, a remodeled full bath, a massive walk-in closet, and gorgeous built-in cabinetry. A home office/laundry room flooded with natural light completes the layout. Outside, enjoy a lush green backyard, a cozy patio dining area, and a two-car detached garage. As a bonus, there are 6 mini-split units for added comfort and convenience. Don't wait!
Zillow last checked: 8 hours ago
Listing updated: June 13, 2024 at 12:28pm
Listed by:
Team Cuoco 413-333-7776,
Brenda Cuoco & Associates Real Estate Brokerage 413-333-7776,
Brenda Cuoco 413-214-5365
Bought with:
Franchesca Lafontaine
Executive Real Estate, Inc.
Source: MLS PIN,MLS#: 73236088
Facts & features
Interior
Bedrooms & bathrooms
- Bedrooms: 3
- Bathrooms: 3
- Full bathrooms: 2
- 1/2 bathrooms: 1
Primary bedroom
- Features: Bathroom - 3/4, Flooring - Hardwood
- Level: Second
Bedroom 2
- Features: Ceiling Fan(s), Flooring - Hardwood
- Level: Second
Bedroom 3
- Features: Ceiling Fan(s), Closet, Flooring - Hardwood, Crown Molding
- Level: Second
Bathroom 1
- Features: Bathroom - Half, Flooring - Stone/Ceramic Tile
- Level: First
Bathroom 2
- Features: Bathroom - With Shower Stall, Bathroom - With Tub, Flooring - Stone/Ceramic Tile
- Level: Second
Bathroom 3
- Features: Bathroom - 3/4, Bathroom - With Shower Stall, Flooring - Stone/Ceramic Tile
- Level: Second
Dining room
- Features: Coffered Ceiling(s), Flooring - Hardwood, Window(s) - Picture, Wainscoting
- Level: First
Kitchen
- Features: Flooring - Stone/Ceramic Tile, Pantry, Cabinets - Upgraded, Remodeled, Lighting - Pendant, Crown Molding
- Level: First
Living room
- Features: Flooring - Hardwood, Window(s) - Picture
- Level: First
Office
- Features: Ceiling Fan(s), Flooring - Hardwood, Window(s) - Picture, French Doors, Dryer Hookup - Electric, Washer Hookup
- Level: Second
Heating
- Steam, Natural Gas, Ductless
Cooling
- Ductless
Appliances
- Included: Tankless Water Heater, Range, Dishwasher, Refrigerator, Washer, Dryer
- Laundry: Dryer Hookup - Electric, Washer Hookup, Electric Dryer Hookup, Second Floor
Features
- Ceiling Fan(s), Closet, Sun Room, Home Office, Mud Room, Foyer
- Flooring: Tile, Vinyl, Hardwood, Laminate, Flooring - Hardwood, Flooring - Vinyl
- Doors: French Doors
- Windows: Picture
- Basement: Full,Crawl Space,Bulkhead,Unfinished
- Number of fireplaces: 1
- Fireplace features: Living Room
Interior area
- Total structure area: 2,290
- Total interior livable area: 2,290 sqft
Property
Parking
- Total spaces: 4
- Parking features: Detached, Garage Door Opener, Paved Drive
- Garage spaces: 2
- Uncovered spaces: 2
Features
- Patio & porch: Patio
- Exterior features: Patio
Lot
- Size: 7,205 sqft
Details
- Parcel number: S:10780 P:0053,2605349
- Zoning: R1
Construction
Type & style
- Home type: SingleFamily
- Architectural style: Colonial
- Property subtype: Single Family Residence
Materials
- Brick
- Foundation: Brick/Mortar
- Roof: Shingle
Condition
- Year built: 1916
Utilities & green energy
- Electric: Circuit Breakers, 100 Amp Service
- Sewer: Public Sewer
- Water: Public
- Utilities for property: for Electric Range, for Electric Dryer, Washer Hookup
Community & neighborhood
Location
- Region: Springfield
Other
Other facts
- Listing terms: Seller W/Participate
- Road surface type: Paved
Price history
| Date | Event | Price |
|---|---|---|
| 6/13/2024 | Sold | $350,000+4.5%$153/sqft |
Source: MLS PIN #73236088 Report a problem | ||
| 5/13/2024 | Listed for sale | $335,000$146/sqft |
Source: MLS PIN #73236088 Report a problem | ||
Public tax history
| Year | Property taxes | Tax assessment |
|---|---|---|
| 2025 | $4,304 -9% | $274,500 -6.8% |
| 2024 | $4,730 -3.6% | $294,500 +2.3% |
| 2023 | $4,909 -12.2% | $287,900 -3% |
Find assessor info on the county website
Neighborhood: Atwater Park
Nearby schools
GreatSchools rating
- 1/10Springfield Public Day Elementary SchoolGrades: 1-5Distance: 0.8 mi
- NASpringfield Public Day Middle SchoolGrades: 6-8Distance: 0.7 mi
- 3/10The Springfield Renaissance SchoolGrades: 6-12Distance: 1.3 mi
Get pre-qualified for a loan
At Zillow Home Loans, we can pre-qualify you in as little as 5 minutes with no impact to your credit score.An equal housing lender. NMLS #10287.
Sell with ease on Zillow
Get a Zillow Showcase℠ listing at no additional cost and you could sell for —faster.
$375,700
2% more+$7,514
With Zillow Showcase(estimated)$383,214


