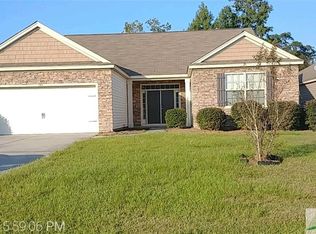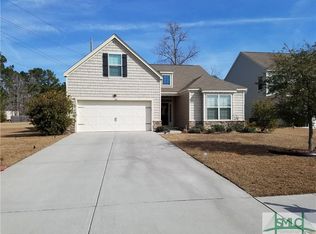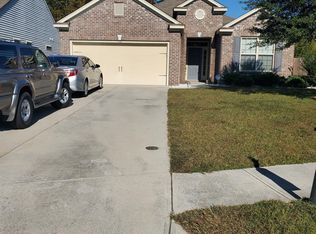Available July 23rd. Great Location! Easy access to Hwy 17 and I-95. 4 Bedrooms and 2 1/2 Baths. Great House with Spacious Living Room, Formal Dining, Sun Room - Kitchen Overlooks Living Area. Large Fenced Backyard. Four Bedrooms and Two Full Baths on Second Floor. 2 car garage. Easy Commute to Savannah or Pooler. Pets Allowed with Prior Owner Approval of Breed/Type. Possible Lease Purchase Option. Occupied Requires Appointment
This property is off market, which means it's not currently listed for sale or rent on Zillow. This may be different from what's available on other websites or public sources.



