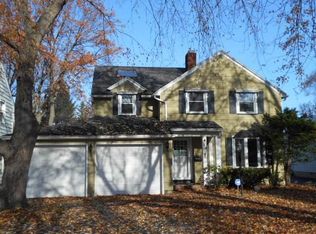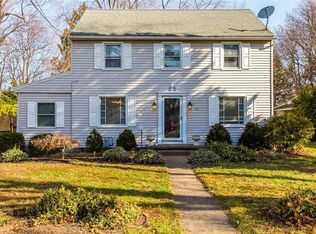This is the one! Inside and out this home is ready for you! Inside you will find a living room and formal dining room with hardwood floors. The kitchen is open to the large family room with a bay window letting in tons of natural light. The best part is the sun-porch out back that over looks the huge back yard! Upstairs you will find 3 bedrooms with hardwood floors including a large main bedroom with a huge walk-in closet. Attached garage. On demand hot water tank. So much to love! Open this Sunday, the 23rd, 12-2:00PM! Follow all CDC guidelines. Masks required. One party at a time.
This property is off market, which means it's not currently listed for sale or rent on Zillow. This may be different from what's available on other websites or public sources.

