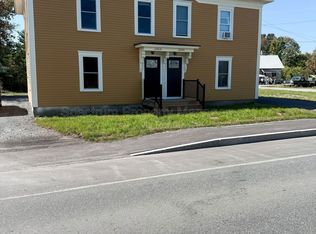3-bed, 2-bath home, 1500 sq ft, laundry, appliances, utilities included (except propane), $3600/mo, peaceful country setting with wildlife
Owner pays for propane, Tenant pays for all other utilities.
House for rent
Accepts Zillow applications
$3,000/mo
154 Seaward Mills Rd, Vassalboro, ME 04989
3beds
1,500sqft
Price may not include required fees and charges.
Single family residence
Available now
Cats, small dogs OK
Wall unit
Hookups laundry
Detached parking
Baseboard
What's special
- 35 days |
- -- |
- -- |
Travel times
Facts & features
Interior
Bedrooms & bathrooms
- Bedrooms: 3
- Bathrooms: 1
- Full bathrooms: 1
Heating
- Baseboard
Cooling
- Wall Unit
Appliances
- Included: WD Hookup
- Laundry: Hookups
Features
- WD Hookup
- Flooring: Hardwood
Interior area
- Total interior livable area: 1,500 sqft
Property
Parking
- Parking features: Detached
- Details: Contact manager
Features
- Exterior features: Heating system: Baseboard, Utilities fee required
Details
- Parcel number: VASSM010L0194
Construction
Type & style
- Home type: SingleFamily
- Property subtype: Single Family Residence
Community & HOA
Location
- Region: Vassalboro
Financial & listing details
- Lease term: 1 Year
Price history
| Date | Event | Price |
|---|---|---|
| 10/30/2025 | Listing removed | $595,000$397/sqft |
Source: | ||
| 10/20/2025 | Listed for sale | $595,000+25.3%$397/sqft |
Source: | ||
| 9/26/2025 | Listed for rent | $3,000-16.7%$2/sqft |
Source: Zillow Rentals | ||
| 3/7/2024 | Listing removed | -- |
Source: Zillow Rentals | ||
| 2/15/2024 | Listed for rent | $3,600$2/sqft |
Source: Zillow Rentals | ||

