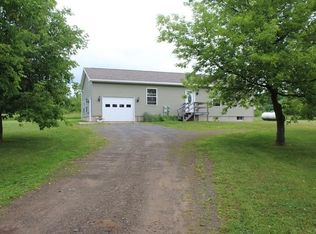GORGEOUS!! Be prepared to fall in love with this home. Offering 38.81 acres, you will be pleased w/ its privacy as it sits off the road, drive up the 400' driveway and come inside! This 3 BR with large office that could be used as a 4th BR, 3.5 bath has every detail you're looking for. Private Master Suite with luxurious bath with Soaking tub and Shower, heated floor, you will definitely be impressed.Quality built by the current owners in 2009 with cherry hardwood floors, gorgeous kitchen with hickory cabinets that flows nicely in to the formal dining room. Large Family Room with vaulted ceilings The basement has a large kitchen/dining/living/workout area with full bath and heated floors, AMAZING space. Outdoor concrete patio overlooks the in-ground pool and huge yard!!
This property is off market, which means it's not currently listed for sale or rent on Zillow. This may be different from what's available on other websites or public sources.
