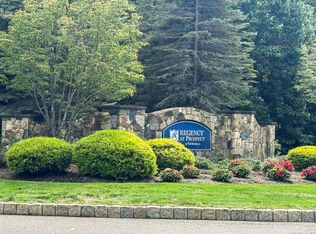Sold for $320,000
$320,000
154 Scott Road, Prospect, CT 06712
3beds
2,656sqft
Single Family Residence
Built in 1960
0.69 Acres Lot
$450,300 Zestimate®
$120/sqft
$3,118 Estimated rent
Home value
$450,300
$410,000 - $495,000
$3,118/mo
Zestimate® history
Loading...
Owner options
Explore your selling options
What's special
This classic, spacious ranch with a park-like backyard is just waiting for your vision to make it shine. With a huge eat-in kitchen and adjoining living room made for gatherings, plus a heated, finished lower level there's room for everyone. There ceramic tiled entryway has a generous coat closet and leads to the living room where a wall of windows lets in loads of natural light. The vaulted ceiling and fireplace with brick surround make the room both airy and cozy. Huge kitchen with vaulted ceiling and bar has sliders that lead to a new deck. Large primary bedroom has a roomy closet and a big bay window that looks out over the private level yard. Hall bathroom with shower in tub has a large storage vanity and closet. Two additional bedrooms each have good-sized closets. Outside, the private rear yard has a covered patio that is also accessible from the finished walkout basement. A second kitchen and three finished rooms with heat, plus a storage room and huge walk-in cedar closet round out the lower level. Beautiful large rear yard in a peaceful parklike setting with babbling brook and engineered stone wall. Covered carport, newer roof and replacement windows, all super convenient to I-84, and Route 8, yet in a private and serene setting.
Zillow last checked: 8 hours ago
Listing updated: July 09, 2024 at 08:19pm
Listed by:
Richard Pavlik 203-217-4149,
Pavlik Real Estate LLC 203-758-4416
Bought with:
Richard W. Johnson, REB.0794794
White Hat Realty, LLC
Source: Smart MLS,MLS#: 170594833
Facts & features
Interior
Bedrooms & bathrooms
- Bedrooms: 3
- Bathrooms: 2
- Full bathrooms: 2
Bedroom
- Features: Bay/Bow Window, Wall/Wall Carpet
- Level: Main
- Area: 168 Square Feet
- Dimensions: 12 x 14
Bedroom
- Features: Wall/Wall Carpet
- Level: Main
- Area: 120 Square Feet
- Dimensions: 10 x 12
Bedroom
- Features: Wall/Wall Carpet
- Level: Main
- Area: 90 Square Feet
- Dimensions: 9 x 10
Bathroom
- Level: Main
Den
- Level: Lower
- Area: 132 Square Feet
- Dimensions: 12 x 11
Family room
- Level: Lower
- Area: 176 Square Feet
- Dimensions: 11 x 16
Kitchen
- Features: Vaulted Ceiling(s), Balcony/Deck, Combination Liv/Din Rm, Dining Area, Sliders, Wall/Wall Carpet
- Level: Main
- Area: 462 Square Feet
- Dimensions: 21 x 22
Kitchen
- Features: Bay/Bow Window
- Level: Lower
- Area: 154 Square Feet
- Dimensions: 11 x 14
Living room
- Features: Bay/Bow Window, Vaulted Ceiling(s), Fireplace, Wall/Wall Carpet
- Level: Main
- Area: 252 Square Feet
- Dimensions: 12 x 21
Rec play room
- Features: Cedar Closet(s)
- Level: Lower
- Area: 171 Square Feet
- Dimensions: 9 x 19
Heating
- Baseboard, Oil
Cooling
- Wall Unit(s)
Appliances
- Included: None, Water Heater
- Laundry: Lower Level
Features
- In-Law Floorplan
- Windows: Thermopane Windows
- Basement: Full,Heated,Walk-Out Access,Apartment,Liveable Space
- Attic: Access Via Hatch
- Number of fireplaces: 1
Interior area
- Total structure area: 2,656
- Total interior livable area: 2,656 sqft
- Finished area above ground: 1,460
- Finished area below ground: 1,196
Property
Parking
- Total spaces: 2
- Parking features: Carport, Paved
- Garage spaces: 2
- Has carport: Yes
- Has uncovered spaces: Yes
Features
- Patio & porch: Deck
- Exterior features: Stone Wall
- Waterfront features: Waterfront, Brook
Lot
- Size: 0.69 Acres
- Features: Level
Details
- Parcel number: 1314417
- Zoning: RA-1
Construction
Type & style
- Home type: SingleFamily
- Architectural style: Ranch
- Property subtype: Single Family Residence
Materials
- Vinyl Siding
- Foundation: Concrete Perimeter
- Roof: Asphalt
Condition
- New construction: No
- Year built: 1960
Utilities & green energy
- Sewer: Septic Tank
- Water: Public, Well
Green energy
- Energy efficient items: Windows
Community & neighborhood
Community
- Community features: Basketball Court, Shopping/Mall
Location
- Region: Prospect
Price history
| Date | Event | Price |
|---|---|---|
| 10/30/2023 | Sold | $320,000+0.3%$120/sqft |
Source: | ||
| 10/28/2023 | Pending sale | $319,000$120/sqft |
Source: | ||
| 9/3/2023 | Listed for sale | $319,000$120/sqft |
Source: | ||
Public tax history
| Year | Property taxes | Tax assessment |
|---|---|---|
| 2025 | $5,688 +9.7% | $222,460 +37.9% |
| 2024 | $5,185 +0.7% | $161,330 |
| 2023 | $5,150 -0.1% | $161,330 |
Find assessor info on the county website
Neighborhood: 06712
Nearby schools
GreatSchools rating
- 6/10Prospect Elementary SchoolGrades: PK-5Distance: 2.5 mi
- 6/10Long River Middle SchoolGrades: 6-8Distance: 1.8 mi
- 7/10Woodland Regional High SchoolGrades: 9-12Distance: 9.1 mi
Schools provided by the listing agent
- Elementary: Prospect
- High: Woodland Regional
Source: Smart MLS. This data may not be complete. We recommend contacting the local school district to confirm school assignments for this home.
Get pre-qualified for a loan
At Zillow Home Loans, we can pre-qualify you in as little as 5 minutes with no impact to your credit score.An equal housing lender. NMLS #10287.
Sell for more on Zillow
Get a Zillow Showcase℠ listing at no additional cost and you could sell for .
$450,300
2% more+$9,006
With Zillow Showcase(estimated)$459,306
