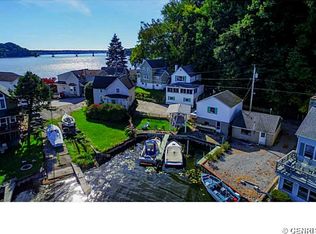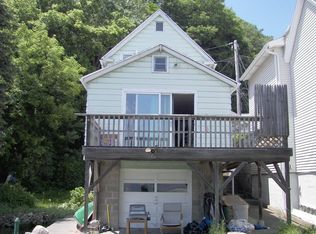Part of package that also includes property 148 Schnackel Drive next door. Unique opportunity for an investor to live in one and utilize the other as a rental property! Enjoy waterfront living year round on a secluded private drive just minutes from 590 and Seabreeze dining & nightlife. Includes 30 dock with hoist and 7 total parking spots for your guests. Stunning views of Irondequoit Bay & Lake Ontario from a quiet cove. Features new kitchen, convenient first floor laundry, large tiled entryway/mudroom, enclosed porch and balcony that maximize views of the lake and bay. Brand new high efficiency furnace and water heater, newer replacement windows throughout, all appliances are included. Connected to public sewers and water. Owner is willing to hold mortgage,2 properties for 349,900
This property is off market, which means it's not currently listed for sale or rent on Zillow. This may be different from what's available on other websites or public sources.

