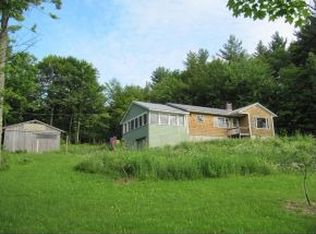Closed
Listed by:
Jason Lefebvre,
RE/MAX North Professionals 802-655-3333
Bought with: Vermont Real Estate Company
$480,000
154 Schillhammer Road, Jericho, VT 05465
4beds
2,748sqft
Farm
Built in 1850
3.03 Acres Lot
$565,000 Zestimate®
$175/sqft
$3,342 Estimated rent
Home value
$565,000
$525,000 - $610,000
$3,342/mo
Zestimate® history
Loading...
Owner options
Explore your selling options
What's special
Situated on a picturesque countryside lot with over 3 acres is a 2700+ Sq foot four bedroom farmhouse. Enjoy the convenience of a large mudroom that leads to the spacious dining area, sunroom and family room. The first floor features a bedroom, convenient laundry area and updated 3/4 bath with a tiled shower. Venture upstairs to find 3 more spacious bedrooms plus space for home office/playroom and an additional full bathroom. Listen to the song birds in the summer or watch the deer graze in the meadow from the beautiful stone patio. This home provides a great opportunity to escape from everyday life while still being close to town to enjoy all that it has to offer! With a little sweat, the equity that a new buyer could bring to this home is endless. Truly an opportunity to own a home in one of Jericho's most desirable locations.
Zillow last checked: 8 hours ago
Listing updated: May 31, 2023 at 01:53pm
Listed by:
Jason Lefebvre,
RE/MAX North Professionals 802-655-3333
Bought with:
Katrina E Roberts
Vermont Real Estate Company
Source: PrimeMLS,MLS#: 4942951
Facts & features
Interior
Bedrooms & bathrooms
- Bedrooms: 4
- Bathrooms: 2
- Full bathrooms: 1
- 3/4 bathrooms: 1
Heating
- Propane, Oil, Wood, Baseboard, Forced Air, Gas Stove
Cooling
- None
Appliances
- Included: Dryer, Microwave, Gas Range, Refrigerator, Washer, Electric Water Heater
- Laundry: 1st Floor Laundry
Features
- Kitchen/Dining, Natural Woodwork
- Flooring: Carpet, Hardwood, Softwood, Vinyl, Wood, Vinyl Plank
- Windows: Blinds, Screens
- Basement: Bulkhead,Concrete,Crawl Space,Interior Entry
Interior area
- Total structure area: 3,540
- Total interior livable area: 2,748 sqft
- Finished area above ground: 2,748
- Finished area below ground: 0
Property
Parking
- Total spaces: 2
- Parking features: Dirt, Paved, Detached
- Garage spaces: 2
Accessibility
- Accessibility features: 1st Floor 3/4 Bathroom, 1st Floor Bedroom, 1st Floor Laundry
Features
- Levels: Two
- Stories: 2
- Patio & porch: Patio, Covered Porch
- Exterior features: Shed
- Has view: Yes
- View description: Mountain(s)
- Frontage length: Road frontage: 252
Lot
- Size: 3.03 Acres
- Features: Country Setting, Field/Pasture
Details
- Additional structures: Outbuilding
- Parcel number: 33310310182
- Zoning description: residential
Construction
Type & style
- Home type: SingleFamily
- Property subtype: Farm
Materials
- Post and Beam, Wood Frame, Brick Exterior, Clapboard Exterior
- Foundation: Concrete, Fieldstone
- Roof: Architectural Shingle
Condition
- New construction: No
- Year built: 1850
Utilities & green energy
- Electric: Circuit Breakers
- Sewer: Septic Tank
- Utilities for property: Phone, Cable
Community & neighborhood
Security
- Security features: Carbon Monoxide Detector(s)
Location
- Region: Jericho
Other
Other facts
- Road surface type: Dirt, Gravel
Price history
| Date | Event | Price |
|---|---|---|
| 5/31/2023 | Sold | $480,000-3.1%$175/sqft |
Source: | ||
| 2/21/2023 | Pending sale | $495,600$180/sqft |
Source: | ||
| 2/10/2023 | Listed for sale | $495,600$180/sqft |
Source: | ||
Public tax history
| Year | Property taxes | Tax assessment |
|---|---|---|
| 2024 | -- | $341,100 |
| 2023 | -- | $341,100 |
| 2022 | -- | $341,100 |
Find assessor info on the county website
Neighborhood: 05465
Nearby schools
GreatSchools rating
- 9/10Jericho Elementary SchoolGrades: PK-4Distance: 2.7 mi
- 8/10Camels Hump Middle Usd #17Grades: 5-8Distance: 3.6 mi
- 10/10Mt. Mansfield Usd #17Grades: 9-12Distance: 2 mi
Get pre-qualified for a loan
At Zillow Home Loans, we can pre-qualify you in as little as 5 minutes with no impact to your credit score.An equal housing lender. NMLS #10287.
