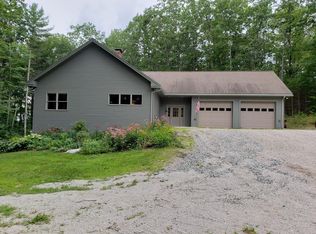Closed
$538,000
154 Schellinger Road, Poland, ME 04274
3beds
1,989sqft
Single Family Residence
Built in 1975
2.77 Acres Lot
$-- Zestimate®
$270/sqft
$2,615 Estimated rent
Home value
Not available
Estimated sales range
Not available
$2,615/mo
Zestimate® history
Loading...
Owner options
Explore your selling options
What's special
Meticulously maintained and beautifully landscaped, this charming Cape-style home offers the perfect blend of rural tranquility and modern convenience. Nestled on a private 2.77 acres, the property is just a short walk to the deeded right-of-way access to Middle Range Pond, where you can enjoy a sandy beach and peaceful waterfront setting. This home features a thoughtfully designed layout, including a first-floor bedroom with direct access to a full bath. Tastefully designed kitchen and expansive back deck overlooking the serene backyard with seasonal water views this space is ideal for entertaining or enjoying the peace and quiet. On the second floor you'll find two additional bedrooms, a full bath, and generous storage in the eaves. The finished daylight basement offers versatile living space, including a dedicated office area, cozy family room with a propane stove on a brick hearth, half bath, laundry area, and extra storage. Additional highlights include an attached two-car garage, detached workshop with power, ideal for hobbies or projects, additional shed currently used for storage but could be converted back into a screened house, on demand generator for peace of mind during power outages, new hardwood floors and windows offering enhanced energy efficiency! This property offers so much more than just a place to live—it's a lifestyle of comfort, privacy, and access to the natural beauty of Maine. Don't miss your opportunity to own this exceptional home!
Zillow last checked: 8 hours ago
Listing updated: November 24, 2025 at 04:45pm
Listed by:
A Team Realty info@ateammaine.com
Bought with:
EXP Realty
Source: Maine Listings,MLS#: 1636784
Facts & features
Interior
Bedrooms & bathrooms
- Bedrooms: 3
- Bathrooms: 3
- Full bathrooms: 2
- 1/2 bathrooms: 1
Bedroom 1
- Level: First
Bedroom 2
- Level: Second
Bedroom 3
- Level: Second
Dining room
- Level: First
Family room
- Features: Heat Stove
- Level: Basement
Kitchen
- Level: First
Laundry
- Features: Utility Sink
- Level: Basement
Living room
- Level: First
Office
- Features: Heat Stove, Heat Stove Hookup
- Level: Basement
Other
- Features: Utility Room
- Level: Basement
Heating
- Baseboard, Hot Water, Other
Cooling
- None
Appliances
- Included: Dishwasher, Dryer, Microwave, Electric Range, Refrigerator, Washer
- Laundry: Sink
Features
- 1st Floor Primary Bedroom w/Bath, Bathtub, Shower, Storage
- Flooring: Carpet, Laminate, Tile, Wood
- Basement: Interior Entry,Daylight,Finished,Full
- Has fireplace: No
Interior area
- Total structure area: 1,989
- Total interior livable area: 1,989 sqft
- Finished area above ground: 1,547
- Finished area below ground: 442
Property
Parking
- Total spaces: 2
- Parking features: Paved, 1 - 4 Spaces, Garage Door Opener, Storage
- Attached garage spaces: 2
Features
- Patio & porch: Deck, Porch
- Body of water: Middle Range
- Frontage length: Waterfrontage: 33,Waterfrontage Shared: 33
Lot
- Size: 2.77 Acres
- Features: Near Golf Course, Rural, Corner Lot, Open Lot, Landscaped, Wooded
Details
- Additional structures: Outbuilding, Shed(s)
- Parcel number: POLAM0006L0011SI
- Zoning: Res
- Other equipment: Generator
Construction
Type & style
- Home type: SingleFamily
- Architectural style: Cape Cod
- Property subtype: Single Family Residence
Materials
- Wood Frame, Vinyl Siding
- Roof: Metal
Condition
- Year built: 1975
Utilities & green energy
- Electric: Circuit Breakers
- Sewer: Private Sewer
- Water: Private, Well
Community & neighborhood
Location
- Region: Poland
Other
Other facts
- Road surface type: Paved
Price history
| Date | Event | Price |
|---|---|---|
| 11/24/2025 | Sold | $538,000-1.5%$270/sqft |
Source: | ||
| 9/25/2025 | Pending sale | $546,000$275/sqft |
Source: | ||
| 9/6/2025 | Listed for sale | $546,000+26.2%$275/sqft |
Source: | ||
| 10/13/2023 | Sold | $432,500-1.7%$217/sqft |
Source: | ||
| 9/30/2023 | Pending sale | $440,000$221/sqft |
Source: | ||
Public tax history
| Year | Property taxes | Tax assessment |
|---|---|---|
| 2024 | $3,827 +21.2% | $231,500 |
| 2023 | $3,158 +8.4% | $231,500 +20% |
| 2022 | $2,913 | $192,900 |
Find assessor info on the county website
Neighborhood: 04274
Nearby schools
GreatSchools rating
- 4/10Poland Community SchoolGrades: PK-6Distance: 2 mi
- 7/10Bruce M Whittier Middle SchoolGrades: 7-8Distance: 2.8 mi
- 4/10Poland Regional High SchoolGrades: 9-12Distance: 2.8 mi
Get pre-qualified for a loan
At Zillow Home Loans, we can pre-qualify you in as little as 5 minutes with no impact to your credit score.An equal housing lender. NMLS #10287.
