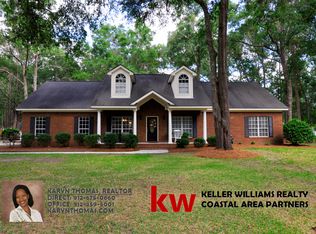Sold for $399,900
$399,900
154 Sayle Road, Richmond Hill, GA 31324
4beds
1,943sqft
Single Family Residence
Built in 1994
0.79 Acres Lot
$398,900 Zestimate®
$206/sqft
$2,557 Estimated rent
Home value
$398,900
$375,000 - $427,000
$2,557/mo
Zestimate® history
Loading...
Owner options
Explore your selling options
What's special
PRICE ADJUSTMENT! Tucked away in a peaceful neighborhood near the scenic Tivoli River, this charming 4BD/2BA home is a hidden gem on a generous 0.79-acre lot with no HOA—so go ahead, park your boat! Step inside to find an inviting living room with a cozy wood-burning fireplace, separate dining area, and beautifully updated eat-in kitchen featuring butcher block countertops and sleek stainless appliances. The split floor plan offers privacy, with a spacious primary suite boasting a walk-in closet and tiled shower with a glass door. Two additional bedrooms sit on the main level, while a large fourth bedroom or bonus room with a closet is tucked upstairs. Enjoy morning coffee or evening breezes on the expansive screened porch overlooking your private, fenced backyard. The newer HVAC keeps things cool, and the large shed with electric adds extra space for hobbies or storage. Not in a required flood zone, this home also offers a 2-car garage—and a lifestyle that’s anything but ordinary.
Zillow last checked: 8 hours ago
Listing updated: July 10, 2025 at 12:00pm
Listed by:
Chandie W. Hupman 912-398-1224,
Keller Williams Coastal Area P
Bought with:
Anna Sizemore, 407547
Seaport Real Estate Group
Source: Hive MLS,MLS#: 329355 Originating MLS: Savannah Multi-List Corporation
Originating MLS: Savannah Multi-List Corporation
Facts & features
Interior
Bedrooms & bathrooms
- Bedrooms: 4
- Bathrooms: 2
- Full bathrooms: 2
Primary bedroom
- Features: Walk-In Closet(s)
- Level: Main
- Dimensions: 0 x 0
Bedroom 2
- Level: Main
- Dimensions: 0 x 0
Bedroom 3
- Level: Main
- Dimensions: 0 x 0
Bedroom 4
- Level: Upper
- Dimensions: 0 x 0
Heating
- Central, Electric, Heat Pump
Cooling
- Central Air, Electric
Appliances
- Included: Electric Water Heater
- Laundry: Washer Hookup, Dryer Hookup, Laundry Room
Features
- Attic, Breakfast Area, Tray Ceiling(s), Entrance Foyer, Main Level Primary, Pantry, Recessed Lighting, Split Bedrooms, Separate Shower, Vanity, Vaulted Ceiling(s)
- Attic: Walk-In
- Has fireplace: Yes
- Fireplace features: Living Room, Wood Burning Stove
- Common walls with other units/homes: No Common Walls
Interior area
- Total interior livable area: 1,943 sqft
Property
Parking
- Total spaces: 2
- Parking features: Attached, Off Street
- Garage spaces: 2
Features
- Patio & porch: Porch, Patio, Screened
- Fencing: Wood,Yard Fenced
- Has view: Yes
- View description: Trees/Woods
Lot
- Size: 0.79 Acres
- Features: Back Yard, Level, Private, Wooded
Details
- Parcel number: 0632133
- Zoning description: Single Family
- Special conditions: Standard
Construction
Type & style
- Home type: SingleFamily
- Architectural style: Traditional
- Property subtype: Single Family Residence
Materials
- Wood Siding
- Foundation: Slab
- Roof: Asphalt
Condition
- Year built: 1994
Utilities & green energy
- Sewer: Septic Tank
- Water: Public
- Utilities for property: Underground Utilities
Community & neighborhood
Community
- Community features: Curbs
Location
- Region: Richmond Hill
Other
Other facts
- Listing agreement: Exclusive Right To Sell
- Listing terms: Cash,Conventional,FHA,VA Loan
- Road surface type: Asphalt
Price history
| Date | Event | Price |
|---|---|---|
| 7/2/2025 | Sold | $399,900$206/sqft |
Source: | ||
| 6/21/2025 | Pending sale | $399,900$206/sqft |
Source: | ||
| 5/15/2025 | Price change | $399,900-3.6%$206/sqft |
Source: | ||
| 4/17/2025 | Listed for sale | $415,000+16.9%$214/sqft |
Source: | ||
| 5/2/2022 | Sold | $355,000+1.5%$183/sqft |
Source: Public Record Report a problem | ||
Public tax history
| Year | Property taxes | Tax assessment |
|---|---|---|
| 2024 | $3,126 +20.7% | $119,320 +26.5% |
| 2023 | $2,591 -1.5% | $94,320 +1.3% |
| 2022 | $2,630 +4.5% | $93,120 +8.1% |
Find assessor info on the county website
Neighborhood: 31324
Nearby schools
GreatSchools rating
- 9/10Frances Meeks Elementary SchoolGrades: PK-5Distance: 2.9 mi
- 7/10Richmond Hill Middle SchoolGrades: 6-8Distance: 3.2 mi
- 8/10Richmond Hill High SchoolGrades: 9-12Distance: 3.6 mi

Get pre-qualified for a loan
At Zillow Home Loans, we can pre-qualify you in as little as 5 minutes with no impact to your credit score.An equal housing lender. NMLS #10287.
