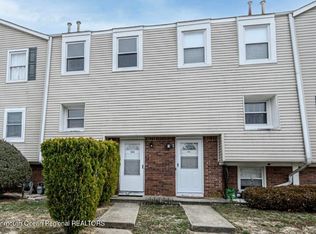Sold for $250,000 on 05/03/23
$250,000
154 Sawmill Road #557, Brick, NJ 08724
2beds
1,088sqft
Condominium
Built in 1988
-- sqft lot
$299,100 Zestimate®
$230/sqft
$2,433 Estimated rent
Home value
$299,100
$281,000 - $320,000
$2,433/mo
Zestimate® history
Loading...
Owner options
Explore your selling options
What's special
Maple Leaf Park premieres this beautifully updated 2 Bed 1.5 Bath Turn-Key Townhome with 3 finished levels and tons of big ticket upgrades all through! Freshly painted in neutral tones with brand new flooring, carpeting, light fixtures and so much more! Foyer entry with trendy new chandelier leads you up to the spacious, light and bright main level, boasting an accessible open layout for seamless living and entertaining! Sliders here open to your own private Deck and quaint yard space. Eat-in-Kitchen offers ample cabinet storage and BRAND NEW Appliances that have never been used (+newer Fridge, gently used)! Upstairs, the main bath with tub shower support rails, along with 2 generously sized Bedrooms. Finished lower lvl holds a guest 1/2 Bath with new vanity, convenient in-unit Laundry with BRAND NEW Washer + Dryer, cozy Den and versatile Office that can double as a 3rd Bedroom! Brand new closet doors and hardware throughout. NEWER AC + Heating units (2018), with immaculate vents that were just cleaned and serviced. Front Door combo lock just installed for added security. Maintenance free-living with amenities to enjoy like the Outdoor Pool, Clubhouse & Basketball Courts! All in a quiet, prime location, just steps to the bus line, close to major shopping, excellent schools, parks, dining, beaches, the list goes on! Come & see TODAY! *Coming Soon - Showings to begin 3/16/23*
Zillow last checked: 8 hours ago
Listing updated: February 13, 2025 at 07:18pm
Listed by:
Robert Dekanski 732-827-5344,
RE/MAX 1st. Advantage,
Michael Laico 732-382-0200,
RE/MAX 1st. Advantage
Bought with:
Aleksandr Pritsker, 1008359
EXP Realty
Source: MoreMLS,MLS#: 22306973
Facts & features
Interior
Bedrooms & bathrooms
- Bedrooms: 2
- Bathrooms: 2
- Full bathrooms: 1
- 1/2 bathrooms: 1
Bedroom
- Area: 143
- Dimensions: 13 x 11
Bedroom
- Area: 156
- Dimensions: 12 x 13
Bathroom
- Description: Half Bath
Bathroom
- Description: Full Bath
Den
- Area: 176
- Dimensions: 11 x 16
Kitchen
- Area: 108
- Dimensions: 12 x 9
Living room
- Description: Living/Dining Combo
- Area: 320
- Dimensions: 16 x 20
Office
- Description: Potential 3rd Bedroom
- Area: 81
- Dimensions: 9 x 9
Heating
- Natural Gas, Forced Air
Cooling
- Central Air
Features
- Flooring: Vinyl, Other
- Basement: None
- Attic: Pull Down Stairs
Interior area
- Total structure area: 1,088
- Total interior livable area: 1,088 sqft
Property
Parking
- Total spaces: 1
- Parking features: Open, Paved, Asphalt, Common, None
Features
- Stories: 3
- Pool features: Community, In Ground
Lot
- Size: 3,920 sqft
- Features: Dead End Street
- Topography: Level
Details
- Parcel number: 07013860000000100000C557
- Zoning description: Planned Residential
Construction
Type & style
- Home type: Condo
- Property subtype: Condominium
- Attached to another structure: Yes
Materials
- Brick
Condition
- New construction: No
- Year built: 1988
Utilities & green energy
- Sewer: Public Sewer
Community & neighborhood
Location
- Region: Brick
- Subdivision: Maple Leaf Park
HOA & financial
HOA
- Has HOA: Yes
- HOA fee: $130 monthly
- Services included: Trash, Common Area, Lawn Maintenance, Pool, Snow Removal
Price history
| Date | Event | Price |
|---|---|---|
| 5/17/2025 | Listing removed | $2,500$2/sqft |
Source: MoreMLS #22513395 | ||
| 5/8/2025 | Listed for rent | $2,500$2/sqft |
Source: MoreMLS #22513395 | ||
| 5/3/2023 | Sold | $250,000+11.1%$230/sqft |
Source: | ||
| 3/27/2023 | Pending sale | $225,000$207/sqft |
Source: | ||
| 3/21/2023 | Contingent | $225,000$207/sqft |
Source: | ||
Public tax history
Tax history is unavailable.
Neighborhood: Herbertsville
Nearby schools
GreatSchools rating
- 5/10Veterans Mem Elementary SchoolGrades: K-5Distance: 1.6 mi
- 7/10Veterans Mem Middle SchoolGrades: 6-8Distance: 1.7 mi
- 3/10Brick Twp Memorial High SchoolGrades: 9-12Distance: 1 mi

Get pre-qualified for a loan
At Zillow Home Loans, we can pre-qualify you in as little as 5 minutes with no impact to your credit score.An equal housing lender. NMLS #10287.
Sell for more on Zillow
Get a free Zillow Showcase℠ listing and you could sell for .
$299,100
2% more+ $5,982
With Zillow Showcase(estimated)
$305,082