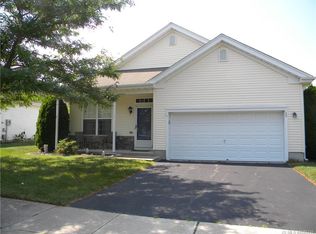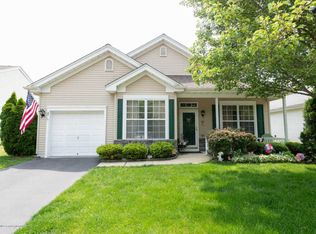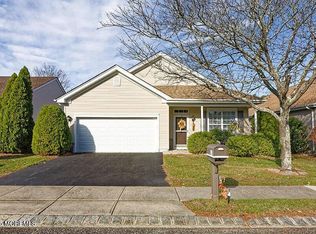BARNEGAT TWP. - Meticulously maintained Home in the sought after Heritage Bay Adult Community. This Barnegat Model offers a nice Open Floor plan throughout. Enter into foyer which leads to a spacious Formal Living Room and Dining Room which is great for Entertaining Family and Friends. This Home also features a nice size Kitchen with Breakfast Bar which is open to the Family Room and sliding doors which leads to a Beautiful 3 Season Room for many months of enjoyment. The Master Bedroom features a Walk-In Closet and Private Master Bath. In addition there is a 2nd Bedroom and Full Bath for Guests. This home also features a Two Car Garage with Direct Entry into the Home for those cold and rainy days. Homes in this Community are hard to find and this one is PRICED TO SELL! Don't miss out on the opportunity to make this your NEXT HOME!
This property is off market, which means it's not currently listed for sale or rent on Zillow. This may be different from what's available on other websites or public sources.



