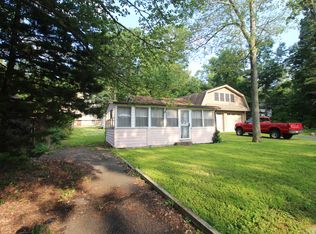3 BEDROOM, 2 1/2 BATH COLONIAL WITH YEAR ROUND WATER VIEWS!! CONVENIENTLY LOCATED!! Kitchen equipped with granite countertops, an abundance of cabinetry and large pantry. Slider leading to private backyard. Spacious bedrooms, all with ceiling fans. Master bedroom has 4 closets and master bath! Lots of storage throughout. Central Air! Close proximity to some of the the best waterfront dining Lake Hopatcong has to offer! Great spot for commuters, a must see!
This property is off market, which means it's not currently listed for sale or rent on Zillow. This may be different from what's available on other websites or public sources.
