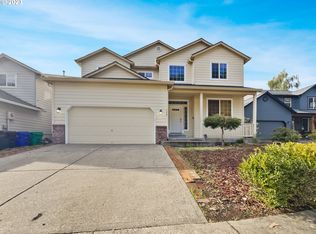Sold
$503,000
154 SW Sandlewood Loop, Gresham, OR 97030
3beds
2,490sqft
Residential, Single Family Residence
Built in 2004
5,227.2 Square Feet Lot
$520,800 Zestimate®
$202/sqft
$2,949 Estimated rent
Home value
$520,800
$495,000 - $547,000
$2,949/mo
Zestimate® history
Loading...
Owner options
Explore your selling options
What's special
This stunning 2-story home offers 3 bedrooms, 2.5 baths, and 2,490 sq. ft. of versatile living space. The main floor features a bright and airy kitchen with stainless steel appliances, a pantry, and an open family room with a slider leading to the deck and a fenced backyard with a convenient shed. A formal dining room, a cozy living room, and a half bath complete the main level, perfect for both relaxation and entertaining. Upstairs, the luxurious primary suite boasts a walk-in closet and a spa-like bath with dual shower-heads and sinks. Two additional bedrooms include one with a second walk-in closet, offering plenty of storage. A full bath and laundry room round out the upper level. Elegant hardwood floors and plush wall-to-wall carpeting add charm and comfort throughout. This home blends style, functionality, and convenience—don’t miss your chance to make it yours!
Zillow last checked: 8 hours ago
Listing updated: July 08, 2025 at 09:32am
Listed by:
Jordan Matin 503-447-3599,
Matin Real Estate,
Paris Vollstedt 503-447-3599,
Matin Real Estate
Bought with:
Cindy Co Pfeifer, 200204255
Premiere Property Group, LLC
Source: RMLS (OR),MLS#: 24089248
Facts & features
Interior
Bedrooms & bathrooms
- Bedrooms: 3
- Bathrooms: 3
- Full bathrooms: 2
- Partial bathrooms: 1
- Main level bathrooms: 1
Primary bedroom
- Features: Bathroom, Ceiling Fan, Fireplace, Double Sinks, Vaulted Ceiling, Walkin Closet, Wallto Wall Carpet
- Level: Upper
Bedroom 2
- Features: Ceiling Fan, Walkin Closet, Wallto Wall Carpet
- Level: Upper
Bedroom 3
- Features: Ceiling Fan, Closet, Wallto Wall Carpet
- Level: Upper
Dining room
- Features: Hardwood Floors
- Level: Main
Kitchen
- Features: Eat Bar, Eating Area, Hardwood Floors, Pantry
- Level: Main
Living room
- Features: Fireplace, Hardwood Floors
- Level: Main
Heating
- Forced Air, Fireplace(s)
Cooling
- Central Air
Appliances
- Included: Dishwasher, Disposal, Free-Standing Range, Free-Standing Refrigerator, Microwave, Plumbed For Ice Maker, Stainless Steel Appliance(s), Washer/Dryer, Gas Water Heater, Tank Water Heater
- Laundry: Laundry Room
Features
- Ceiling Fan(s), High Ceilings, Marble, Quartz, Vaulted Ceiling(s), Sink, Walk-In Closet(s), Closet, Eat Bar, Eat-in Kitchen, Pantry, Bathroom, Double Vanity
- Flooring: Wall to Wall Carpet, Wood, Hardwood
- Doors: Storm Door(s)
- Windows: Double Pane Windows, Vinyl Frames
- Basement: Crawl Space
- Number of fireplaces: 2
- Fireplace features: Gas
Interior area
- Total structure area: 2,490
- Total interior livable area: 2,490 sqft
Property
Parking
- Total spaces: 2
- Parking features: Driveway, On Street, Garage Door Opener, Attached
- Attached garage spaces: 2
- Has uncovered spaces: Yes
Accessibility
- Accessibility features: Kitchen Cabinets, Accessibility
Features
- Levels: Two
- Stories: 2
- Patio & porch: Deck, Porch
- Exterior features: Gas Hookup, Yard
- Fencing: Fenced
Lot
- Size: 5,227 sqft
- Dimensions: 50 x 105
- Features: Level, Sprinkler, SqFt 5000 to 6999
Details
- Additional structures: GasHookup, ToolShed
- Parcel number: R503451
Construction
Type & style
- Home type: SingleFamily
- Architectural style: Traditional
- Property subtype: Residential, Single Family Residence
Materials
- Cement Siding
- Foundation: Concrete Perimeter
- Roof: Shingle
Condition
- Approximately
- New construction: No
- Year built: 2004
Utilities & green energy
- Gas: Gas Hookup, Gas
- Sewer: Public Sewer
- Water: Public
Green energy
- Water conservation: Dual Flush Toilet
Community & neighborhood
Security
- Security features: Fire Sprinkler System
Location
- Region: Gresham
Other
Other facts
- Listing terms: Cash,Conventional,FHA,VA Loan
- Road surface type: Paved
Price history
| Date | Event | Price |
|---|---|---|
| 7/26/2025 | Listing removed | $3,295$1/sqft |
Source: Zillow Rentals | ||
| 7/10/2025 | Listed for rent | $3,295$1/sqft |
Source: Zillow Rentals | ||
| 7/8/2025 | Sold | $503,000-4.2%$202/sqft |
Source: | ||
| 5/20/2025 | Pending sale | $525,000$211/sqft |
Source: | ||
| 5/2/2025 | Listed for sale | $525,000$211/sqft |
Source: | ||
Public tax history
| Year | Property taxes | Tax assessment |
|---|---|---|
| 2025 | $5,783 +4.4% | $305,380 +3% |
| 2024 | $5,539 +11.1% | $296,490 +3% |
| 2023 | $4,987 +3.8% | $287,860 +3% |
Find assessor info on the county website
Neighborhood: Centennial
Nearby schools
GreatSchools rating
- 6/10Lynch Meadows Elementary SchoolGrades: K-5Distance: 0.7 mi
- 3/10Centennial Middle SchoolGrades: 6-8Distance: 0.8 mi
- 4/10Centennial High SchoolGrades: 9-12Distance: 0.6 mi
Schools provided by the listing agent
- Elementary: Meadows
- Middle: Centennial
- High: Centennial
Source: RMLS (OR). This data may not be complete. We recommend contacting the local school district to confirm school assignments for this home.
Get a cash offer in 3 minutes
Find out how much your home could sell for in as little as 3 minutes with a no-obligation cash offer.
Estimated market value
$520,800
Get a cash offer in 3 minutes
Find out how much your home could sell for in as little as 3 minutes with a no-obligation cash offer.
Estimated market value
$520,800
