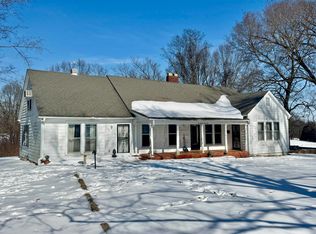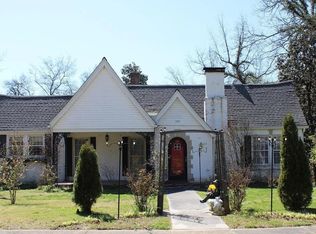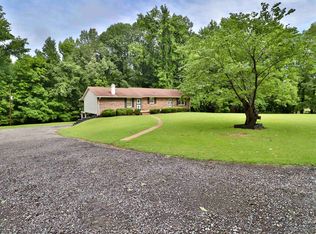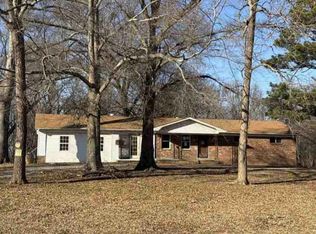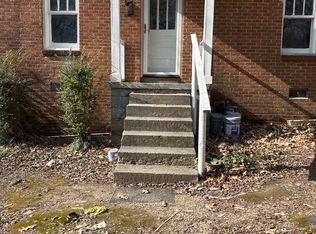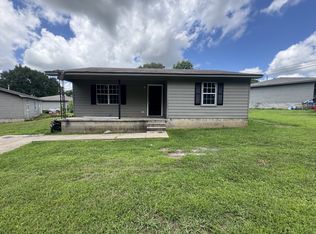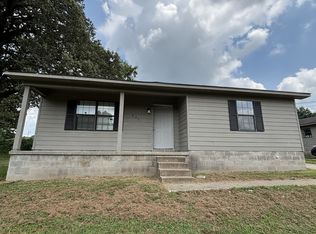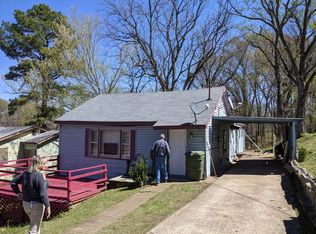New Listing! Historic Hightower Craig House built in 1912 on a charming corner lot in Downtown Ripley, TN. The large palatial brick home features 4 bedrooms, 3 bathrooms, 4 stories with room to grow. The property is gated with a fenced perimeter, original character, fixtures, and stained glass windows. Call Leigh Ann today for a showing. You can own a piece of history in Ripley, TN. 731-413-1432 or 731-286-0090.
For sale
$229,900
154 S Main St, Ripley, TN 38063
4beds
3,652sqft
Est.:
Single Family Residence
Built in 1912
0.51 Acres Lot
$-- Zestimate®
$63/sqft
$-- HOA
What's special
Original characterLarge palatial brick homeStained glass windowsCorner lot
- 314 days |
- 2,167 |
- 171 |
Zillow last checked: 8 hours ago
Listing updated: January 16, 2026 at 12:32pm
Listed by:
Leigh Ann Smalley-Ward,
Fisher Realty & Auction 731-286-0090
Source: CWTAR,MLS#: 2501446
Tour with a local agent
Facts & features
Interior
Bedrooms & bathrooms
- Bedrooms: 4
- Bathrooms: 3
- Full bathrooms: 2
- 1/2 bathrooms: 1
- Main level bathrooms: 1
Primary bedroom
- Level: Upper
- Area: 240
- Dimensions: 15.0 x 16.0
Bedroom
- Level: Upper
- Area: 175
- Dimensions: 12.5 x 14.0
Bedroom
- Level: Upper
- Area: 240
- Dimensions: 15.0 x 16.0
Bedroom
- Level: Upper
- Area: 121
- Dimensions: 11.0 x 11.0
Primary bathroom
- Level: Upper
- Area: 195
- Dimensions: 13.0 x 15.0
Bathroom
- Description: half bath
- Level: Main
- Area: 9
- Dimensions: 3.0 x 3.0
Bathroom
- Level: Upper
- Area: 60
- Dimensions: 6.0 x 10.0
Basement
- Level: Basement
- Area: 525
- Dimensions: 15.0 x 35.0
Breakfast nook
- Level: Main
- Area: 121
- Dimensions: 11.0 x 11.0
Den
- Level: Main
- Area: 195
- Dimensions: 13.0 x 15.0
Dining room
- Level: Main
- Area: 285
- Dimensions: 15.0 x 19.0
Game room
- Level: Main
- Area: 120
- Dimensions: 10.0 x 12.0
Kitchen
- Level: Main
- Area: 299
- Dimensions: 13.0 x 23.0
Laundry
- Level: Upper
- Area: 75
- Dimensions: 7.5 x 10.0
Living room
- Level: Main
- Area: 225
- Dimensions: 15.0 x 15.0
Sun room
- Level: Upper
- Area: 136.5
- Dimensions: 10.5 x 13.0
Heating
- Natural Gas
Cooling
- Window Unit(s)
Appliances
- Included: Dishwasher, Electric Cooktop, Refrigerator
- Laundry: Electric Dryer Hookup, Upper Level, Washer Hookup
Features
- Eat-in Kitchen, High Ceilings, Kitchen Island, Pantry
- Flooring: Wood
- Windows: Wood Frames
- Basement: Partial
- Has fireplace: Yes
Interior area
- Total interior livable area: 3,652 sqft
Property
Parking
- Total spaces: 4
- Parking features: Covered, Open
- Garage spaces: 1
- Carport spaces: 1
- Covered spaces: 2
- Uncovered spaces: 2
Features
- Levels: Three Or More
- Patio & porch: Covered, Side Porch
- Fencing: Wrought Iron
Lot
- Size: 0.51 Acres
- Dimensions: 160 x 140
- Features: Corner Lot
Details
- Parcel number: 095A C 004.00
- Special conditions: Standard
Construction
Type & style
- Home type: SingleFamily
- Property subtype: Single Family Residence
Materials
- Brick, Stucco
- Foundation: Permanent
- Roof: Metal
Condition
- false
- New construction: No
- Year built: 1912
Utilities & green energy
- Sewer: Public Sewer
- Water: Public
- Utilities for property: Natural Gas Connected, Sewer Connected, Water Connected
Community & HOA
Community
- Subdivision: None
HOA
- Has HOA: No
Location
- Region: Ripley
Financial & listing details
- Price per square foot: $63/sqft
- Tax assessed value: $166,300
- Annual tax amount: $2,095
- Date on market: 6/7/2025
- Listing terms: Cash,Conventional
- Road surface type: Asphalt
Estimated market value
Not available
Estimated sales range
Not available
$1,680/mo
Price history
Price history
| Date | Event | Price |
|---|---|---|
| 10/22/2025 | Price change | $229,900-4.2%$63/sqft |
Source: | ||
| 8/21/2025 | Price change | $239,900-2%$66/sqft |
Source: | ||
| 7/15/2025 | Price change | $244,900-2%$67/sqft |
Source: | ||
| 6/7/2025 | Listed for sale | $249,900$68/sqft |
Source: | ||
| 5/31/2025 | Pending sale | $249,900$68/sqft |
Source: | ||
Public tax history
Public tax history
| Year | Property taxes | Tax assessment |
|---|---|---|
| 2024 | $2,095 | $41,575 |
| 2023 | $2,095 | $41,575 |
| 2022 | $2,095 | $41,575 |
Find assessor info on the county website
BuyAbility℠ payment
Est. payment
$1,097/mo
Principal & interest
$891
Property taxes
$126
Home insurance
$80
Climate risks
Neighborhood: 38063
Nearby schools
GreatSchools rating
- 6/10Ripley Elementary SchoolGrades: 3-5Distance: 1.7 mi
- 3/10Ripley Middle SchoolGrades: 6-8Distance: 1.7 mi
- 2/10Ripley High SchoolGrades: 9-12Distance: 0.7 mi
Schools provided by the listing agent
- District: Lauderdale County
Source: CWTAR. This data may not be complete. We recommend contacting the local school district to confirm school assignments for this home.
Open to renting?
Browse rentals near this home.- Loading
- Loading
