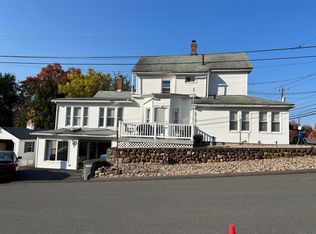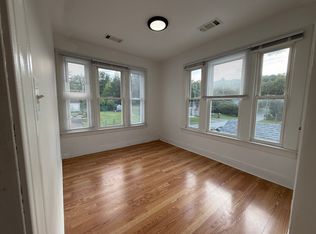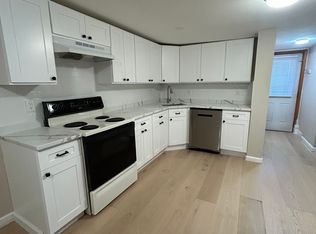Sold for $292,000
$292,000
154 South Main Street, Manchester, CT 06040
3beds
1,374sqft
Single Family Residence
Built in 1899
5,227.2 Square Feet Lot
$299,200 Zestimate®
$213/sqft
$2,263 Estimated rent
Home value
$299,200
$272,000 - $329,000
$2,263/mo
Zestimate® history
Loading...
Owner options
Explore your selling options
What's special
Step into this classic, move-in ready 3-bedroom, 1.5-bath Colonial, where historic charm meets modern convenience. Located near the Glastonbury line, this classic home blends character and comfort just minutes from Downtown Manchester's trendy spots. Inside, you'll find gorgeous hardwood floors throughout, accented by soaring 8-9 ft ceilings that enhance the spacious feel. Peace of mind comes with an upgraded 200-amp electrical service, with wiring already extended to the attic for easy future expansions. The inviting three-season wrap-around porch is ideal for relaxing and enjoying the ambiance of the neighborhood. Upstairs, a bonus room with walk-up attic access provides a flexible space that could serve as a home office, hobby room, or be transformed into an en suite bath or walk-in closet for the primary bedroom. The home also features a walkout basement leading to a private yard-perfect for gardening or outdoor recreation. This property's convenient location, offers easy access to local shopping, schools, Globe Hollow Park, the Lutz Museum, and Manchester Country Club. With public utilities, natural gas, and a brand-new water heater, you'll enjoy low-maintenance living in a sidewalk-lined neighborhood close to buses, highways, and the town center. Don't miss your chance to own this move-in ready Colonial and experience the perfect balance of historic charm and modern upgrades! Schedule your viewing today.
Zillow last checked: 8 hours ago
Listing updated: June 16, 2025 at 06:57pm
Listed by:
Jessamyn Davila 860-216-7865,
Coldwell Banker Realty 860-644-2461
Bought with:
Adam Cannon, RES.0808686
Coldwell Banker Realty
Source: Smart MLS,MLS#: 24080295
Facts & features
Interior
Bedrooms & bathrooms
- Bedrooms: 3
- Bathrooms: 2
- Full bathrooms: 1
- 1/2 bathrooms: 1
Primary bedroom
- Features: Hardwood Floor
- Level: Upper
Bedroom
- Features: Hardwood Floor
- Level: Upper
Bedroom
- Features: Hardwood Floor
- Level: Upper
Bathroom
- Level: Main
Bathroom
- Level: Upper
Dining room
- Features: High Ceilings, Hardwood Floor
- Level: Main
Kitchen
- Features: Remodeled, High Ceilings, Tile Floor
- Level: Main
Living room
- Features: High Ceilings, Bookcases, Hardwood Floor
- Level: Main
Office
- Features: Bookcases, Hardwood Floor
- Level: Upper
Heating
- Steam, Natural Gas
Cooling
- Window Unit(s)
Appliances
- Included: Gas Range, Microwave, Refrigerator, Dishwasher, Washer, Dryer, Gas Water Heater, Water Heater
- Laundry: Lower Level
Features
- Smart Thermostat
- Basement: Full,Unfinished,Storage Space,Concrete
- Attic: Walk-up
- Has fireplace: No
Interior area
- Total structure area: 1,374
- Total interior livable area: 1,374 sqft
- Finished area above ground: 1,374
Property
Parking
- Total spaces: 3
- Parking features: None, Driveway, Paved
- Has uncovered spaces: Yes
Lot
- Size: 5,227 sqft
- Features: Sloped
Details
- Parcel number: 2430113
- Zoning: RB
Construction
Type & style
- Home type: SingleFamily
- Architectural style: Colonial
- Property subtype: Single Family Residence
Materials
- Vinyl Siding
- Foundation: Concrete Perimeter, Stone
- Roof: Asphalt
Condition
- New construction: No
- Year built: 1899
Utilities & green energy
- Sewer: Public Sewer
- Water: Public
Community & neighborhood
Community
- Community features: Golf, Library, Medical Facilities, Private School(s), Near Public Transport, Shopping/Mall, Tennis Court(s)
Location
- Region: Manchester
- Subdivision: Martins
Price history
| Date | Event | Price |
|---|---|---|
| 6/16/2025 | Sold | $292,000+4.3%$213/sqft |
Source: | ||
| 5/5/2025 | Pending sale | $279,900$204/sqft |
Source: | ||
| 4/23/2025 | Listed for sale | $279,900$204/sqft |
Source: | ||
| 4/12/2025 | Listing removed | $279,900$204/sqft |
Source: | ||
| 4/5/2025 | Pending sale | $279,900$204/sqft |
Source: | ||
Public tax history
| Year | Property taxes | Tax assessment |
|---|---|---|
| 2025 | $5,125 +3% | $128,700 |
| 2024 | $4,978 +4% | $128,700 |
| 2023 | $4,788 +3% | $128,700 |
Find assessor info on the county website
Neighborhood: Martin
Nearby schools
GreatSchools rating
- 4/10Martin SchoolGrades: PK-4Distance: 0.5 mi
- 4/10Illing Middle SchoolGrades: 7-8Distance: 1.9 mi
- 4/10Manchester High SchoolGrades: 9-12Distance: 1.6 mi
Get pre-qualified for a loan
At Zillow Home Loans, we can pre-qualify you in as little as 5 minutes with no impact to your credit score.An equal housing lender. NMLS #10287.
Sell for more on Zillow
Get a Zillow Showcase℠ listing at no additional cost and you could sell for .
$299,200
2% more+$5,984
With Zillow Showcase(estimated)$305,184


