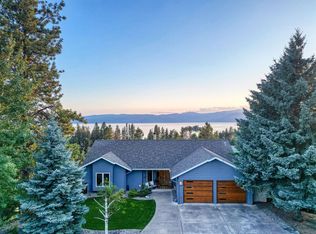Stellar Flathead Lake and mountain views from this elevated south-facing Crestview home. Enjoy loads of light from the floor-to-ceiling windows, open floor plan with main floor living, decks on both levels, and a large master suite that takes full advantage of the views. Each bedroom has its own bathroom and large walk-in closet. Mud room/laundry room off of garage with lots of storage. Large recreation/family room in lower level. Natural gas fireplace and furnace, central A/C, newer water heater and softener, new security system. Located on quiet cul-de-sac.
This property is off market, which means it's not currently listed for sale or rent on Zillow. This may be different from what's available on other websites or public sources.

