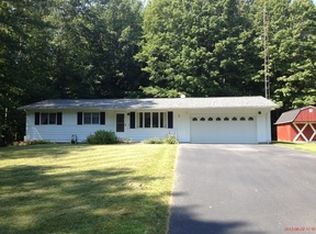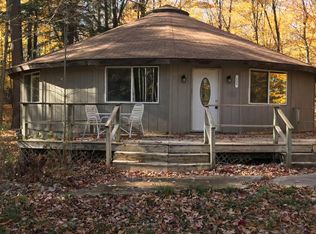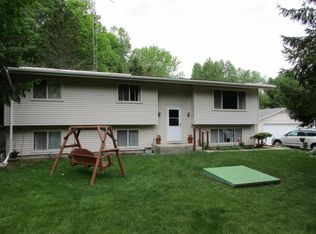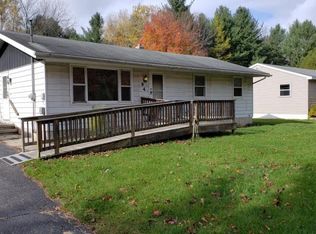Sold for $199,900 on 11/13/24
$199,900
154 S Atchison Rd, Harrisville, MI 48740
2beds
1,460sqft
Single Family Residence
Built in 2000
0.57 Acres Lot
$209,400 Zestimate®
$137/sqft
$1,964 Estimated rent
Home value
$209,400
Estimated sales range
Not available
$1,964/mo
Zestimate® history
Loading...
Owner options
Explore your selling options
What's special
Take the road that leads you home. Stroll down Atchinson & your heart will settle as you walk through the front door. The quality of this home is quite evident to the eye as soon as you walk in. Very well maintained & loved, this home is turn-key. We all know the kitchen is the heart of the home & this one is ample with the dining area open for easy entertaining. The primary bedroom provides a beautiful ensuite and across the hall is the second bedroom. From the utility area, step into the garage that has been converted to a ''whatever your heart desires'' space. Man Cave? Craft Room? Playroom for the littles? It is heated with it's own ½ bath for convenience. Turn it back into a garage if you'd prefer. The choice is yours. Venture through the dining area to the deck outside with it's retractable lighted awning. This property is like owning a private park. The love inside spills over to the outdoors. You'll find a new 20 x 12 North Star Barn along with two more storage sheds. Follow the path to the fire pit for those bonfire nights with friends. There is sooo much to share with this jewel, the list goes on..."cherry kitchen cabinetry, whole house Generac generator, leaf guards/gutters, new 5' well, new roof in "22, new H2O softener"....yes, there's more! Come on Home, I'll leave the light on.
Zillow last checked: 8 hours ago
Listing updated: November 13, 2024 at 08:47am
Listed by:
DeAnn M Adkins 989-254-8919,
Heritage House Realty, P.C
Source: WWMLS,MLS#: 201832477
Facts & features
Interior
Bedrooms & bathrooms
- Bedrooms: 2
- Bathrooms: 3
- Full bathrooms: 1
- 1/2 bathrooms: 2
Primary bedroom
- Level: First
Heating
- Forced Air, Hot Water, Natural Gas
Cooling
- Whole House Fan
Appliances
- Included: Water Heater, Water Softener, Washer, Range/Oven, Refrigerator, Microwave, Disposal
- Laundry: Main Level
Features
- Doors: Doorwall
- Windows: Blinds, Drapes
Interior area
- Total structure area: 1,460
- Total interior livable area: 1,460 sqft
- Finished area above ground: 1,460
Property
Parking
- Parking features: Driveway, Garage Door Opener
- Has garage: Yes
- Has uncovered spaces: Yes
Features
- Patio & porch: Patio/Porch
- Frontage type: None
Lot
- Size: 0.57 Acres
- Dimensions: 100 x 251
- Features: Landscaped
Details
- Additional structures: Shed(s)
- Parcel number: 06119000001400
- Other equipment: Automatic Generator
Construction
Type & style
- Home type: SingleFamily
- Architectural style: Ranch
- Property subtype: Single Family Residence
Materials
- Foundation: Crawl
Condition
- Year built: 2000
Utilities & green energy
- Sewer: Septic Tank
- Utilities for property: Cable Connected
Community & neighborhood
Security
- Security features: Smoke Detector(s)
Location
- Region: Harrisville
- Subdivision: T26N
Other
Other facts
- Listing terms: Cash,Conventional Mortgage,FHA,VA Loan
- Ownership: Owner
- Road surface type: Paved, Maintained
Price history
| Date | Event | Price |
|---|---|---|
| 11/13/2024 | Sold | $199,900+0.5%$137/sqft |
Source: | ||
| 11/8/2024 | Pending sale | $199,000$136/sqft |
Source: | ||
| 11/8/2024 | Price change | $199,000-0.5%$136/sqft |
Source: | ||
| 11/8/2024 | Listed for sale | $199,900$137/sqft |
Source: | ||
| 11/8/2024 | Pending sale | $199,900$137/sqft |
Source: | ||
Public tax history
| Year | Property taxes | Tax assessment |
|---|---|---|
| 2025 | $809 +4.5% | $75,800 +11.8% |
| 2024 | $774 +1388.9% | $67,800 +28.4% |
| 2023 | $52 | $52,800 +21.7% |
Find assessor info on the county website
Neighborhood: 48740
Nearby schools
GreatSchools rating
- 3/10Alcona Elementary SchoolGrades: K-5Distance: 4 mi
- 7/10Alcona Community High SchoolGrades: 6-12Distance: 3.9 mi
Schools provided by the listing agent
- High: Alcona
Source: WWMLS. This data may not be complete. We recommend contacting the local school district to confirm school assignments for this home.

Get pre-qualified for a loan
At Zillow Home Loans, we can pre-qualify you in as little as 5 minutes with no impact to your credit score.An equal housing lender. NMLS #10287.



