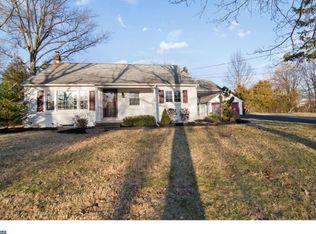Sold for $325,000
$325,000
154 Ruth Rd, Harleysville, PA 19438
3beds
1,296sqft
Single Family Residence
Built in 1952
0.35 Acres Lot
$331,600 Zestimate®
$251/sqft
$2,548 Estimated rent
Home value
$331,600
$308,000 - $355,000
$2,548/mo
Zestimate® history
Loading...
Owner options
Explore your selling options
What's special
Charming 3-Bedroom Rancher with Basement & 2-Car Garage in Harleysville! Welcome to 154 Ruth Rd—a 3-bedroom, 1-bathroom ranch-style home offering the ease of one-floor living and plenty of potential for future updates. Inside, you’ll find a practical layout with all bedrooms and main living spaces on the first floor, making it ideal for those seeking convenience and accessibility. The home features a partially finished basement—a flexible space ready for your personal touch. Whether you envision a rec room, home office, or guest area, the possibilities are endless. While the property could benefit from a bit of TLC, it offers a fantastic opportunity to customize to your liking. Set on a nice-sized lot, there’s plenty of outdoor space for gardening, entertaining, or simply relaxing. A detached 2-car garage provides excellent storage and parking. Located in a desirable Harleysville area, you’ll enjoy a peaceful neighborhood feel while still being close to shops, restaurants, and travel routes. Don’t miss the chance to transform this gem into your perfect home or next investment!
Zillow last checked: 8 hours ago
Listing updated: September 22, 2025 at 10:38am
Listed by:
William Holder 484-744-4053,
Real of Pennsylvania,
Listing Team: The William Holder Realty Team, Co-Listing Team: The William Holder Realty Team,Co-Listing Agent: Nick Repine 610-888-2646,
Real of Pennsylvania
Bought with:
William Holder, 2077526
Real of Pennsylvania
Nick Repine, RS365937
Real of Pennsylvania
Source: Bright MLS,MLS#: PAMC2151554
Facts & features
Interior
Bedrooms & bathrooms
- Bedrooms: 3
- Bathrooms: 1
- Full bathrooms: 1
- Main level bathrooms: 1
- Main level bedrooms: 3
Basement
- Area: 0
Heating
- Forced Air, Oil
Cooling
- None, Electric
Appliances
- Included: Microwave, Dryer, Oven, Refrigerator, Cooktop, Washer, Electric Water Heater
- Laundry: In Basement
Features
- Attic, Bathroom - Tub Shower, Breakfast Area, Combination Kitchen/Dining, Entry Level Bedroom, Family Room Off Kitchen, Eat-in Kitchen
- Flooring: Carpet
- Basement: Partially Finished
- Has fireplace: No
Interior area
- Total structure area: 1,296
- Total interior livable area: 1,296 sqft
- Finished area above ground: 1,296
- Finished area below ground: 0
Property
Parking
- Total spaces: 2
- Parking features: Storage, Covered, Detached
- Garage spaces: 2
Accessibility
- Accessibility features: Accessible Entrance
Features
- Levels: One
- Stories: 1
- Patio & porch: Porch, Screened
- Pool features: None
Lot
- Size: 0.35 Acres
- Dimensions: 102.00 x 0.00
Details
- Additional structures: Above Grade, Below Grade
- Parcel number: 500003853003
- Zoning: RES
- Special conditions: Standard
Construction
Type & style
- Home type: SingleFamily
- Architectural style: Ranch/Rambler
- Property subtype: Single Family Residence
Materials
- Stucco
- Foundation: Concrete Perimeter
- Roof: Architectural Shingle
Condition
- Good
- New construction: No
- Year built: 1952
Utilities & green energy
- Sewer: On Site Septic
- Water: Well
Community & neighborhood
Location
- Region: Harleysville
- Subdivision: None Available
- Municipality: LOWER SALFORD TWP
Other
Other facts
- Listing agreement: Exclusive Right To Sell
- Listing terms: Cash,Conventional,FHA,VA Loan
- Ownership: Fee Simple
Price history
| Date | Event | Price |
|---|---|---|
| 9/22/2025 | Sold | $325,000-7.1%$251/sqft |
Source: | ||
| 9/2/2025 | Pending sale | $350,000$270/sqft |
Source: | ||
| 8/13/2025 | Listed for sale | $350,000$270/sqft |
Source: | ||
Public tax history
| Year | Property taxes | Tax assessment |
|---|---|---|
| 2025 | $5,341 +6.1% | $124,840 |
| 2024 | $5,033 | $124,840 |
| 2023 | $5,033 +7.3% | $124,840 |
Find assessor info on the county website
Neighborhood: 19438
Nearby schools
GreatSchools rating
- 7/10Vernfield El SchoolGrades: K-5Distance: 3.1 mi
- 6/10Indian Valley Middle SchoolGrades: 6-8Distance: 0.9 mi
- 8/10Souderton Area Senior High SchoolGrades: 9-12Distance: 1.6 mi
Schools provided by the listing agent
- District: Souderton Area
Source: Bright MLS. This data may not be complete. We recommend contacting the local school district to confirm school assignments for this home.
Get a cash offer in 3 minutes
Find out how much your home could sell for in as little as 3 minutes with a no-obligation cash offer.
Estimated market value$331,600
Get a cash offer in 3 minutes
Find out how much your home could sell for in as little as 3 minutes with a no-obligation cash offer.
Estimated market value
$331,600
