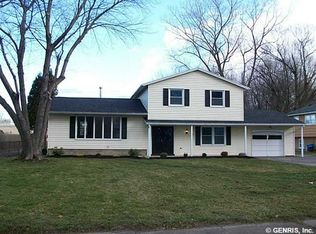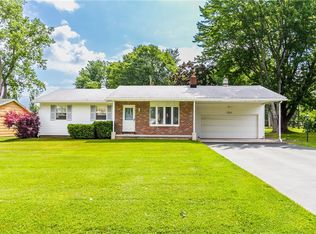Closed
$200,500
154 Rusty Ln, Rochester, NY 14626
3beds
1,414sqft
Single Family Residence
Built in 1968
0.28 Acres Lot
$209,400 Zestimate®
$142/sqft
$2,375 Estimated rent
Maximize your home sale
Get more eyes on your listing so you can sell faster and for more.
Home value
$209,400
$193,000 - $228,000
$2,375/mo
Zestimate® history
Loading...
Owner options
Explore your selling options
What's special
Welcome home to this 3 bed 1.5 bath home. Hardwood floors under living room carpet, as well as bedrooms upstairs. Beautiful parklike yard. Close to so many amenities; schools, shopping, restaurants, medical, expressway, etc. Main bath has updated bathfitter installed. Mechanical updates include an architectural roof. Also, Central Air was done in 2020 and high efficiency furnace in 2019. All appliances included. Bring your paintbrush and a little imagination to make this a great home! Don't miss this opportunity! Delayed negotiations until 12/9/24 at 7pm. Open house Saturday December 7th from 12-1:30 pm.
Zillow last checked: 8 hours ago
Listing updated: February 25, 2025 at 04:35pm
Listed by:
Kimberly A. Jenkins-Belvedere 585-362-8900,
Keller Williams Realty Greater Rochester
Bought with:
Rosalie J. Guarino, 37GU1010174
Cottage House Properties
Source: NYSAMLSs,MLS#: R1580011 Originating MLS: Rochester
Originating MLS: Rochester
Facts & features
Interior
Bedrooms & bathrooms
- Bedrooms: 3
- Bathrooms: 2
- Full bathrooms: 1
- 1/2 bathrooms: 1
- Main level bathrooms: 1
Heating
- Gas, Forced Air
Cooling
- Central Air
Appliances
- Included: Dryer, Electric Oven, Electric Range, Gas Water Heater, Refrigerator, Washer
Features
- Separate/Formal Dining Room, Entrance Foyer, Eat-in Kitchen, Separate/Formal Living Room, Sliding Glass Door(s), Programmable Thermostat
- Flooring: Carpet, Ceramic Tile, Hardwood, Varies, Vinyl
- Doors: Sliding Doors
- Basement: Partial,Sump Pump
- Has fireplace: No
Interior area
- Total structure area: 1,414
- Total interior livable area: 1,414 sqft
Property
Parking
- Total spaces: 2
- Parking features: Attached, Garage, Garage Door Opener
- Attached garage spaces: 2
Features
- Levels: One
- Stories: 1
- Patio & porch: Patio
- Exterior features: Blacktop Driveway, Fence, Patio
- Fencing: Partial
Lot
- Size: 0.28 Acres
- Dimensions: 80 x 150
- Features: Rectangular, Rectangular Lot, Residential Lot
Details
- Parcel number: 2628000740500002034000
- Special conditions: Standard
Construction
Type & style
- Home type: SingleFamily
- Architectural style: Split Level
- Property subtype: Single Family Residence
Materials
- Composite Siding, Copper Plumbing
- Foundation: Block
- Roof: Asphalt
Condition
- Resale
- Year built: 1968
Utilities & green energy
- Electric: Circuit Breakers
- Sewer: Connected
- Water: Connected, Public
- Utilities for property: High Speed Internet Available, Sewer Connected, Water Connected
Community & neighborhood
Location
- Region: Rochester
Other
Other facts
- Listing terms: Cash,Conventional,FHA,VA Loan
Price history
| Date | Event | Price |
|---|---|---|
| 1/27/2025 | Sold | $200,500+33.8%$142/sqft |
Source: | ||
| 12/11/2024 | Pending sale | $149,900$106/sqft |
Source: | ||
| 12/10/2024 | Contingent | $149,900$106/sqft |
Source: | ||
| 12/3/2024 | Listed for sale | $149,900$106/sqft |
Source: | ||
Public tax history
| Year | Property taxes | Tax assessment |
|---|---|---|
| 2024 | -- | $108,900 |
| 2023 | -- | $108,900 +5.7% |
| 2022 | -- | $103,000 |
Find assessor info on the county website
Neighborhood: 14626
Nearby schools
GreatSchools rating
- NAAutumn Lane Elementary SchoolGrades: PK-2Distance: 0.1 mi
- 4/10Athena Middle SchoolGrades: 6-8Distance: 1.8 mi
- 6/10Athena High SchoolGrades: 9-12Distance: 1.8 mi
Schools provided by the listing agent
- Middle: Athena Middle
- High: Athena High
- District: Greece
Source: NYSAMLSs. This data may not be complete. We recommend contacting the local school district to confirm school assignments for this home.

