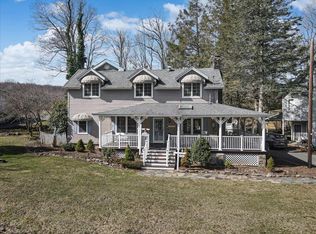Sold for $439,000 on 08/25/25
$439,000
154 Route 191, Cresco, PA 18326
4beds
2,770sqft
Single Family Residence
Built in 1940
0.51 Acres Lot
$442,300 Zestimate®
$158/sqft
$2,527 Estimated rent
Home value
$442,300
$376,000 - $522,000
$2,527/mo
Zestimate® history
Loading...
Owner options
Explore your selling options
What's special
Welcome to your perfect Pocono retreat--an enchanting 4 / 5 bedroom, 2.5 bath home full of character and timeless appeal. From the wrap-around porch, listen to the calming sounds of a natural waterfall flowing nearby--setting the tone for peace and tranquility the moment you arrive. Inside, the kitchen is the heart of the home: warm, welcoming, and perfect for entertaining. It features a propane wood stove, double convection oven, and a window that looks out over a beautifully landscaped waterfall flowing into a heated koi pond. Throughout the day, light from the stained-glass windows of the charming church next door spills into the kitchen, filling the space with color and warmth. Gather friends and family in the expansive dining room--ideal for holiday meals, celebrations, and entertaining year-round. Just off the dining space, the cozy living room features a stunning pellet stone fireplace that adds warmth and ambiance. Just off the main living space, a first-floor den provides a quiet nook for reading, work, or additional guest space. The master suite offers a private balcony, and thoughtful details throughout the home create a cozy, inviting atmosphere. The home also includes a basement for storage or hobbies. Extras include 5 heating zones, a detached garage, a bonus heated outbuilding ideal for hobbies or a small business, a generator, new floors in dining and living room, septic just cleaned, 5 security cameras, garden lights, heating pellets, 2 full oil tanks, and100 gal full propane tank.Ideally situated just minutes from Lake Wallenpaupack, top-notch skiing, exciting casino entertainment, indulgent spa, delicious restaurants, and close to both Tobyhanna and Promised Land State Parks, this location offers unparalleled access to year-round recreation and relaxation without an HOA, making it a perfect B&B, or Airbnb. Whether you're looking for a residence, a weekend escape, or investment, this home blends comfort, beauty, and nature.
Zillow last checked: 8 hours ago
Listing updated: November 19, 2025 at 06:20am
Listed by:
Cynthia Blanchard 317-727-6201,
Berkshire Hathaway HomeServices Pocono Real Estate Hawley
Bought with:
NON-MEMBER
NON-MEMBER OFFICE
Source: PWAR,MLS#: PW250871
Facts & features
Interior
Bedrooms & bathrooms
- Bedrooms: 4
- Bathrooms: 3
- Full bathrooms: 2
- 1/2 bathrooms: 1
Primary bedroom
- Area: 229250
- Dimensions: 175 x 1,310
Bedroom 2
- Area: 13500
- Dimensions: 135 x 100
Bedroom 3
- Area: 11100
- Dimensions: 111 x 100
Bedroom 4
- Area: 156520
- Dimensions: 910 x 172
Primary bathroom
- Area: 9963
- Dimensions: 81 x 123
Bathroom 2
- Area: 71890
- Dimensions: 910 x 79
Bathroom 3
- Area: 4536
- Dimensions: 81 x 56
Basement
- Area: 31856
- Dimensions: 176 x 181
Basement
- Area: 12320
- Dimensions: 176 x 70
Den
- Area: 16368
- Dimensions: 124 x 132
Dining room
- Area: 13860
- Dimensions: 105 x 132
Eating area
- Area: 115280
- Dimensions: 88 x 1,310
Kitchen
- Area: 36144
- Dimensions: 144 x 251
Living room
- Area: 32680
- Dimensions: 190 x 172
Utility room
- Area: 19040
- Dimensions: 112 x 170
Heating
- Oil, Propane, Pellet Stove
Cooling
- Ceiling Fan(s)
Appliances
- Included: Dishwasher, Free-Standing Gas Range, Refrigerator, Microwave
Features
- Basement: Partial
- Number of fireplaces: 2
- Fireplace features: Family Room, Propane, Pellet Stove, Kitchen
- Common walls with other units/homes: No Common Walls
Interior area
- Total structure area: 2,770
- Total interior livable area: 2,770 sqft
- Finished area above ground: 2,770
- Finished area below ground: 0
Property
Parking
- Total spaces: 2
- Parking features: Garage
- Garage spaces: 2
Features
- Levels: Two
- Stories: 2
- Patio & porch: Patio, Wrap Around
- Body of water: None
Lot
- Size: 0.51 Acres
Details
- Additional structures: Garage(s), Workshop
- Parcel number: 152.000108 015786
- Zoning: Exempt
- Other equipment: Generator
Construction
Type & style
- Home type: SingleFamily
- Architectural style: Traditional
- Property subtype: Single Family Residence
Condition
- New construction: No
- Year built: 1940
Utilities & green energy
- Sewer: Septic Tank
- Water: Well
Community & neighborhood
Location
- Region: Cresco
- Subdivision: None
Other
Other facts
- Listing terms: Cash,VA Loan,FHA,Conventional
Price history
| Date | Event | Price |
|---|---|---|
| 8/25/2025 | Sold | $439,000-2.2%$158/sqft |
Source: | ||
| 6/17/2025 | Pending sale | $449,000$162/sqft |
Source: | ||
| 4/8/2025 | Listed for sale | $449,000$162/sqft |
Source: | ||
Public tax history
| Year | Property taxes | Tax assessment |
|---|---|---|
| 2025 | $3,369 +6.8% | $28,230 |
| 2024 | $3,156 +4.4% | $28,230 |
| 2023 | $3,022 +2.4% | $28,230 |
Find assessor info on the county website
Neighborhood: 18326
Nearby schools
GreatSchools rating
- 6/10Wallenpaupack South El SchoolGrades: K-5Distance: 4.3 mi
- 6/10Wallenpaupack Area Middle SchoolGrades: 6-8Distance: 16.7 mi
- 7/10Wallenpaupack Area High SchoolGrades: 9-12Distance: 16.4 mi

Get pre-qualified for a loan
At Zillow Home Loans, we can pre-qualify you in as little as 5 minutes with no impact to your credit score.An equal housing lender. NMLS #10287.
Sell for more on Zillow
Get a free Zillow Showcase℠ listing and you could sell for .
$442,300
2% more+ $8,846
With Zillow Showcase(estimated)
$451,146