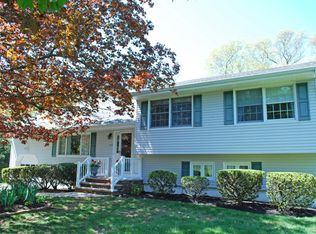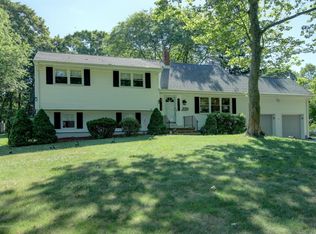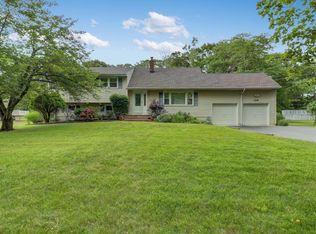Sold for $850,000 on 06/11/24
$850,000
154 Riveredge Road, Tinton Falls, NJ 07724
4beds
2,412sqft
Single Family Residence
Built in 1956
0.65 Acres Lot
$933,000 Zestimate®
$352/sqft
$4,656 Estimated rent
Home value
$933,000
$858,000 - $1.02M
$4,656/mo
Zestimate® history
Loading...
Owner options
Explore your selling options
What's special
Welcome to this beautiful remodeled four-bedroom 2 1/2 bath home located in the sought-after northern section of Tinton Falls. This home has undergone a complete renovation including new kitchen and baths, making a stunning choice for modern living. As you step inside, you'll notice the attention to detail and high-quality finishes throughout. The main living area features recessed lighting, creating a bright and inviting ambiance for both relaxing evening and entertaining guest. The newly installed hardwood floors add a touch of elegance. With this great location in Tinton Falls, this property offers easy access to GSP, NJ Transit and close proximity to the Jersey Shore & Downtown Red Bank. Don't miss this opportunity to call this house your home. EV Charging installed in garage.
Zillow last checked: 8 hours ago
Listing updated: February 18, 2025 at 07:20pm
Listed by:
Steven Porzio 7326911668,
Coldwell Banker Realty
Bought with:
Kim L Spector, 0337929
Coldwell Banker Realty
Source: MoreMLS,MLS#: 22409924
Facts & features
Interior
Bedrooms & bathrooms
- Bedrooms: 4
- Bathrooms: 3
- Full bathrooms: 2
- 1/2 bathrooms: 1
Bedroom
- Area: 180
- Dimensions: 15 x 12
Bedroom
- Area: 90
- Dimensions: 10 x 9
Bedroom
- Area: 120
- Dimensions: 12 x 10
Other
- Area: 255
- Dimensions: 17 x 15
Dining room
- Area: 121
- Dimensions: 11 x 11
Family room
- Area: 264
- Dimensions: 22 x 12
Foyer
- Area: 70
- Dimensions: 14 x 5
Kitchen
- Area: 117
- Dimensions: 13 x 9
Laundry
- Area: 50
- Dimensions: 10 x 5
Living room
- Area: 192
- Dimensions: 16 x 12
Sunroom
- Area: 240
- Dimensions: 20 x 12
Heating
- Natural Gas, Forced Air
Cooling
- Central Air
Features
- Recessed Lighting
- Flooring: Wood
- Basement: Crawl Space,Full,Partially Finished
Interior area
- Total structure area: 2,412
- Total interior livable area: 2,412 sqft
Property
Parking
- Total spaces: 1
- Parking features: Asphalt, Driveway
- Attached garage spaces: 1
- Has uncovered spaces: Yes
Features
- Levels: Split Level
- Stories: 1
Lot
- Size: 0.65 Acres
- Dimensions: 142 x 199
- Features: Other, Back to Woods
Details
- Parcel number: 49000320100139
- Zoning description: Residential, Single Family
Construction
Type & style
- Home type: SingleFamily
- Property subtype: Single Family Residence
Condition
- New construction: No
- Year built: 1956
Utilities & green energy
- Sewer: Public Sewer
Community & neighborhood
Location
- Region: Tinton Falls
- Subdivision: None
Price history
| Date | Event | Price |
|---|---|---|
| 6/11/2024 | Sold | $850,000-5.5%$352/sqft |
Source: | ||
| 4/24/2024 | Pending sale | $899,000$373/sqft |
Source: | ||
| 4/12/2024 | Listed for sale | $899,000+59.1%$373/sqft |
Source: | ||
| 2/7/2024 | Sold | $565,000-9.6%$234/sqft |
Source: | ||
| 1/23/2024 | Pending sale | $625,000$259/sqft |
Source: | ||
Public tax history
| Year | Property taxes | Tax assessment |
|---|---|---|
| 2025 | $11,807 +39.7% | $845,800 +39.7% |
| 2024 | $8,453 -12.4% | $605,500 -3.4% |
| 2023 | $9,645 +4.5% | $627,100 +12.9% |
Find assessor info on the county website
Neighborhood: 07724
Nearby schools
GreatSchools rating
- 6/10Swimming River Elementary SchoolGrades: 3-5Distance: 0.3 mi
- 6/10Tinton Falls Middle SchoolGrades: 6-8Distance: 1.8 mi
- 4/10Monmouth Reg High SchoolGrades: 9-12Distance: 1.6 mi
Schools provided by the listing agent
- Elementary: Mahala F. Atchison
- Middle: Tinton Falls
- High: Monmouth Reg
Source: MoreMLS. This data may not be complete. We recommend contacting the local school district to confirm school assignments for this home.

Get pre-qualified for a loan
At Zillow Home Loans, we can pre-qualify you in as little as 5 minutes with no impact to your credit score.An equal housing lender. NMLS #10287.
Sell for more on Zillow
Get a free Zillow Showcase℠ listing and you could sell for .
$933,000
2% more+ $18,660
With Zillow Showcase(estimated)
$951,660

