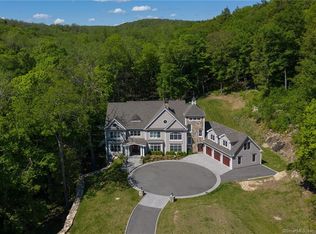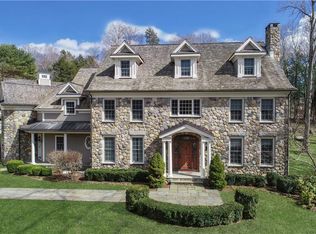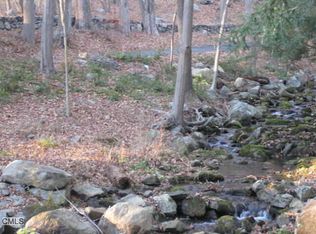Sold for $2,719,000
$2,719,000
154 Rippowam Road, Ridgefield, CT 06877
7beds
20,546sqft
Single Family Residence
Built in 2010
5.85 Acres Lot
$6,640,600 Zestimate®
$132/sqft
$27,132 Estimated rent
Home value
$6,640,600
$5.11M - $8.43M
$27,132/mo
Zestimate® history
Loading...
Owner options
Explore your selling options
What's special
Welcome to 154 Rippowam Rd, a truly exquisite estate home. Sited upon a private 5.85 acre hilltop with stunning views for miles, this nearly completed home is waiting for your finishing touches. This is a unique opportunity to own this property and complete it according to your specifications and tastes. Main Level highlights include a 6 car garage w/accessory apartment, detached pool house/cabana, covered bluestone veranda, breakfast room, family room, dining room, office, living room, library, study, elevator, billiards/club room and great room. Second level find 7 bedrooms including a primary suite w/separate baths, separate closets and sitting room and a caretaker's apartment is also offered. Third level offers a studio/study, art room/bedroom and additional guest room. Lower level offers an additional 2,600 sq ft of living space and includes; craft room, workshop, game room, music room, movie theater, recreation room, kitchen, sauna, spa & massage center, inground gunite pool, exercise room and wine cellar. Total above grade living space is 19,000 sq ft as it underwent renovations and additions. See attachments for PAS Requirements and WFHM offer submission information in MLS documents section.
Zillow last checked: 8 hours ago
Listing updated: February 18, 2023 at 07:03am
Listed by:
Tony Coelho 203-209-2568,
William Pitt Sotheby's Int'l 203-255-9900,
Ryan Miller 203-255-9900,
William Pitt Sotheby's Int'l
Bought with:
Heather Salaga, RES.0800356
Houlihan Lawrence
Source: Smart MLS,MLS#: 170539123
Facts & features
Interior
Bedrooms & bathrooms
- Bedrooms: 7
- Bathrooms: 10
- Full bathrooms: 7
- 1/2 bathrooms: 3
Primary bedroom
- Features: Dressing Room, Fireplace, Full Bath, Hydro-Tub, Steam/Sauna, Walk-In Closet(s)
- Level: Upper
- Area: 1960 Square Feet
- Dimensions: 40 x 49
Bedroom
- Features: Full Bath, Hardwood Floor, Walk-In Closet(s)
- Level: Upper
- Area: 399 Square Feet
- Dimensions: 19 x 21
Bedroom
- Features: Full Bath, Hardwood Floor, Walk-In Closet(s)
- Level: Upper
- Area: 378 Square Feet
- Dimensions: 18 x 21
Bedroom
- Features: Full Bath, Hardwood Floor, Walk-In Closet(s)
- Level: Upper
- Area: 270 Square Feet
- Dimensions: 15 x 18
Dining room
- Features: Bay/Bow Window, Hardwood Floor
- Level: Main
- Area: 651 Square Feet
- Dimensions: 21 x 31
Family room
- Features: Balcony/Deck, Fireplace, French Doors
- Level: Main
- Area: 525 Square Feet
- Dimensions: 21 x 25
Great room
- Features: Bay/Bow Window, Beamed Ceilings, Fireplace, French Doors, Hardwood Floor, Vaulted Ceiling(s)
- Level: Main
- Area: 1054 Square Feet
- Dimensions: 31 x 34
Kitchen
- Features: Balcony/Deck, Bay/Bow Window, Beamed Ceilings, Fireplace, Vaulted Ceiling(s)
- Level: Main
- Area: 525 Square Feet
- Dimensions: 21 x 25
Kitchen
- Level: Lower
Library
- Features: Balcony/Deck, Beamed Ceilings, Bookcases, Fireplace, French Doors, Hardwood Floor
- Level: Main
- Area: 352 Square Feet
- Dimensions: 16 x 22
Living room
- Features: Balcony/Deck, Fireplace, French Doors, Hardwood Floor
- Level: Main
- Area: 456 Square Feet
- Dimensions: 19 x 24
Media room
- Level: Lower
Office
- Level: Main
- Area: 168 Square Feet
- Dimensions: 12 x 14
Rec play room
- Level: Lower
Study
- Features: Fireplace, Hardwood Floor
- Level: Main
- Area: 306 Square Feet
- Dimensions: 17 x 18
Heating
- Forced Air, Oil, Propane
Cooling
- Central Air, Zoned
Appliances
- Included: None, Water Heater
- Laundry: Upper Level, Mud Room
Features
- Elevator, Sauna, Entrance Foyer, In-Law Floorplan
- Doors: French Doors
- Basement: Full,Heated,Cooled,Interior Entry,Walk-Out Access,Liveable Space
- Attic: Partially Finished,Storage
- Number of fireplaces: 7
Interior area
- Total structure area: 20,546
- Total interior livable area: 20,546 sqft
- Finished area above ground: 14,246
- Finished area below ground: 6,300
Property
Parking
- Total spaces: 6
- Parking features: Attached, Circular Driveway, Paved, Gravel
- Attached garage spaces: 6
- Has uncovered spaces: Yes
Features
- Patio & porch: Patio, Porch
- Exterior features: Balcony, Breezeway, Rain Gutters, Lighting, Stone Wall
- Has private pool: Yes
- Pool features: Indoor, Gunite
Lot
- Size: 5.85 Acres
- Features: Level, Few Trees, Sloped
Details
- Additional structures: Guest House
- Parcel number: 273529
- Zoning: RAAA
- Special conditions: Real Estate Owned
- Other equipment: Generator
Construction
Type & style
- Home type: SingleFamily
- Architectural style: Colonial
- Property subtype: Single Family Residence
Materials
- Stone, Wood Siding
- Foundation: Concrete Perimeter
- Roof: Wood,Other
Condition
- New construction: No
- Year built: 2010
Utilities & green energy
- Sewer: Septic Tank
- Water: Well
Community & neighborhood
Security
- Security features: Security System
Community
- Community features: Golf, Health Club, Lake, Library, Medical Facilities, Park, Playground, Stables/Riding
Location
- Region: Ridgefield
- Subdivision: West Mountain
Price history
| Date | Event | Price |
|---|---|---|
| 2/17/2023 | Sold | $2,719,000-60.9%$132/sqft |
Source: | ||
| 8/15/2016 | Listing removed | $6,950,000$338/sqft |
Source: Houlihan Lawrence #99118694 Report a problem | ||
| 9/18/2015 | Listed for sale | $6,950,000-42.1%$338/sqft |
Source: Houlihan Lawrence #99118694 Report a problem | ||
| 12/30/2014 | Listing removed | $12,000,000$584/sqft |
Source: William Raveis Real Estate #99062559 Report a problem | ||
| 5/10/2013 | Listed for sale | $12,000,000+242.9%$584/sqft |
Source: William Raveis Real Estate #99027227 Report a problem | ||
Public tax history
| Year | Property taxes | Tax assessment |
|---|---|---|
| 2025 | $134,966 +22.6% | $4,927,580 +17.9% |
| 2024 | $110,106 +50.6% | $4,178,580 +47.5% |
| 2023 | $73,108 +26.4% | $2,832,550 +39.3% |
Find assessor info on the county website
Neighborhood: West Mountain
Nearby schools
GreatSchools rating
- 9/10Scotland Elementary SchoolGrades: K-5Distance: 2.2 mi
- 8/10Scotts Ridge Middle SchoolGrades: 6-8Distance: 2 mi
- 10/10Ridgefield High SchoolGrades: 9-12Distance: 2 mi
Sell with ease on Zillow
Get a Zillow Showcase℠ listing at no additional cost and you could sell for —faster.
$6,640,600
2% more+$132K
With Zillow Showcase(estimated)$6,773,412


