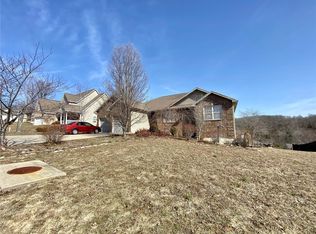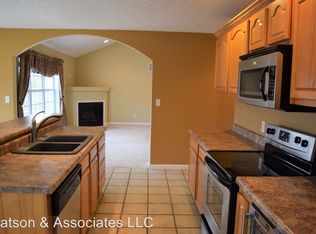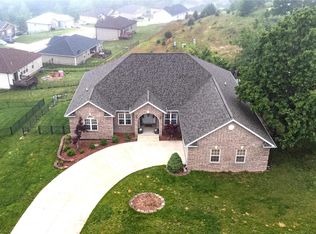Main level Master, formal dining room , eat in kitchen, large deck space, second floor has three bedrooms and one large bathroom. The basement features a large storage area with a storm shelter, updated sump pump, two more bedrooms and bathroom, located in a sought after neighborhood is sought after Tenant pays for all utilities, snow removal and pest exterminations. No HUD or section 8 housing at this time. No cats allowed.
This property is off market, which means it's not currently listed for sale or rent on Zillow. This may be different from what's available on other websites or public sources.



