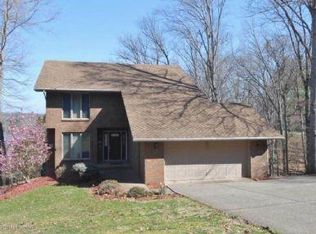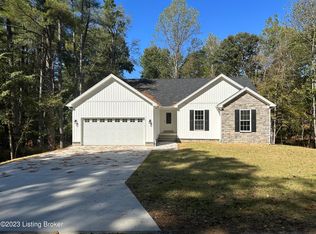WOW!!! AFFORDABLE LUXURY! This AWESOME 1 1/2 Story Home is Nestled on ''Triple Lot'' in BEAUTIFUL DOE VALLEY! Gorgeous Home with 2250 Sq ft and an additional 1450 Sq ft in the Spacious Walk-Out Basement! 3 + Bedrooms - 2 1/2 Baths! From the Charming Front Porch, Step Inside to the Soaring 2 Story Vaulted Great Room with Beautiful Hardwood Floors and Gas Fireplace!! 9 ft Ceilings thru-out the Rest of 1st Floor! Formal Dining Room with Hardwood Floors, and Gorgeous Moulding and Lighting! The Huge Kitchen has Stainless Steel Appliances, Built in Double Ovens, LOADS of Light Wood Cabinetry , Center Island , and Designer Ceramic Back Splash! Patio Doors Lead to Super Deck Overlooking Huge Wooded Lot! The 1st Floor Master BR has Double Trey Ceiling, Newer Hardwood Floors and Amazing Views of Outside Greenery and Wildlife! The Master Bath has New Ceramic Tile, Double Vanity Sink, Large Air Jetted Tub, Large Separate Shower, and Walk-in Closet! There is also a Large Laundry Room with Sink! Greatroom has Open Oak Staircase with Black Spindles which leads upstairs where you will find 2 Additional Large Bedrooms (one of which features a HUGE Walk-in Closet that is big enough to be a nursery!) On this level there is also a Super Bonus Area Open to the Great Room below. This Room has Hardwood Floors and can be used as a Family Room, Office Area, or could easily be converted into a 4th Bedroom! The Spacious 2nd Floor Full Bath has Newer Ceramic Tile and Double Vanity Sink! The Super Spacious Walk-out Basement has Tons of Potential! Already Framed and Electric has been Run. Roughed in Plumbing for Bath. 3 sets of Full Sized Windows and French Doors to Patio! Ready for Your Ideas and Finishing Touches. Dual Heat and C/A System with Humidifier, and Air Cleaner Provide Comfort on all levels. Tankless Water Heater! Walking Distance to views of Lake. (Can see Lake from Backyard in Winter) Great neighbors on this Court! The Doe Valley Community offers Gorgeous Lake with Marina, Beaches, Olympic Size Swimming Pool, Gourmet Restaurant, Bar, Golfing, Tennis, Volleyball, Family Entertainment(movies, fireworks, etc.) and Much More! Come make this your new home!
This property is off market, which means it's not currently listed for sale or rent on Zillow. This may be different from what's available on other websites or public sources.


