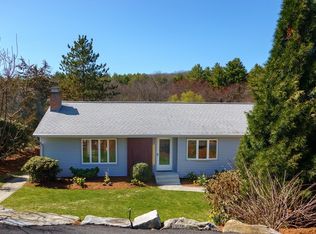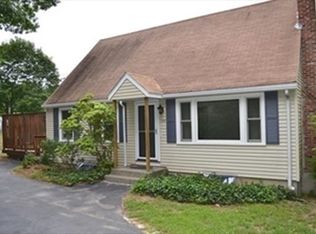This FABULOUS two year old home must be seen to be believed! Words do not do justice to the attention to detail with the State of the Art Kitchen, custom mill work and high end finishes. Your kitchen starts with Granite counters, a dramatic island and meal prep area with stainless steel appliances todays buyer demands. Eight foot doors,Cathedral ceilings, finished Hardwood floors. Family Room has a gas fireplace, expansive windows and dramatic open floor plan shows that NO detail is missed from the top floor to the bottom floor.Master bedroom has awalk-inin closet andMaster ensuite is tiled withdual sinks &walk-inshower.The first level boasts a large open room with laundry room and a full bath for the perfect guest or in-law suite. Set on a private lot,withbeautiful landscaping, room for gardens and includes a custom tree house which provides fun for the youngsters and the young at heart.Close to 495 & 290 for easy commuting, Showings start Friday at 10 am.
This property is off market, which means it's not currently listed for sale or rent on Zillow. This may be different from what's available on other websites or public sources.

