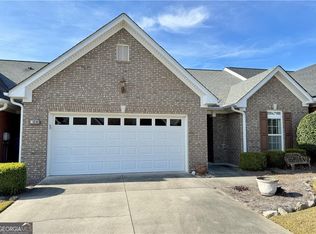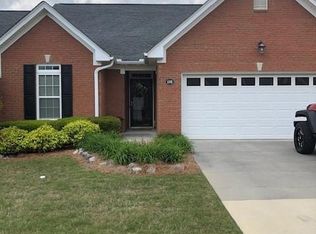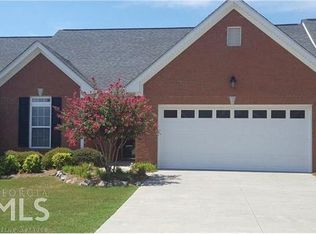Sold for $275,000
Street View
$275,000
154 Regency Row SW, Calhoun, GA 30701
2beds
2baths
1,504sqft
Condo
Built in 2007
-- sqft lot
$276,500 Zestimate®
$183/sqft
$1,542 Estimated rent
Home value
$276,500
$224,000 - $340,000
$1,542/mo
Zestimate® history
Loading...
Owner options
Explore your selling options
What's special
154 Regency Row SW, Calhoun, GA 30701 is a condo home that contains 1,504 sq ft and was built in 2007. It contains 2 bedrooms and 2 bathrooms. This home last sold for $275,000 in March 2025.
The Zestimate for this house is $276,500. The Rent Zestimate for this home is $1,542/mo.
Facts & features
Interior
Bedrooms & bathrooms
- Bedrooms: 2
- Bathrooms: 2
Heating
- Other
Cooling
- Central
Features
- Flooring: Tile, Carpet, Hardwood
Interior area
- Total interior livable area: 1,504 sqft
Property
Parking
- Parking features: Garage - Attached
Features
- Exterior features: Stone
Lot
- Size: 4,356 sqft
Details
- Parcel number: C33B230
Construction
Type & style
- Home type: Condo
Materials
- masonry
- Foundation: Slab
- Roof: Shake / Shingle
Condition
- Year built: 2007
Community & neighborhood
Location
- Region: Calhoun
Price history
| Date | Event | Price |
|---|---|---|
| 3/14/2025 | Sold | $275,000+42.2%$183/sqft |
Source: Public Record Report a problem | ||
| 4/1/2021 | Sold | $193,450+39.7%$129/sqft |
Source: Public Record Report a problem | ||
| 12/29/2009 | Sold | $138,500-4.4%$92/sqft |
Source: Public Record Report a problem | ||
| 9/10/2009 | Listed for sale | $144,900$96/sqft |
Source: ERA Team Advantage #3958122 Report a problem | ||
Public tax history
| Year | Property taxes | Tax assessment |
|---|---|---|
| 2024 | $1,113 +10% | $90,160 +7.2% |
| 2023 | $1,012 +4.9% | $84,120 +7.8% |
| 2022 | $965 | $78,040 +34.2% |
Find assessor info on the county website
Neighborhood: 30701
Nearby schools
GreatSchools rating
- 6/10Calhoun Elementary SchoolGrades: 4-6Distance: 2.1 mi
- 5/10Calhoun Middle SchoolGrades: 7-8Distance: 1.1 mi
- 8/10Calhoun High SchoolGrades: 9-12Distance: 1.2 mi
Get pre-qualified for a loan
At Zillow Home Loans, we can pre-qualify you in as little as 5 minutes with no impact to your credit score.An equal housing lender. NMLS #10287.
Sell with ease on Zillow
Get a Zillow Showcase℠ listing at no additional cost and you could sell for —faster.
$276,500
2% more+$5,530
With Zillow Showcase(estimated)$282,030


