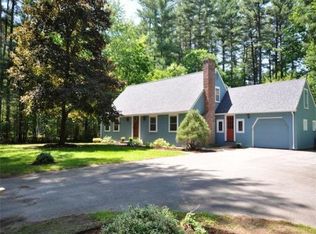New offering, come in and enjoy this Beautifully maintained and updated Colonial with 4 bedrooms and wonderful décor. Living room with fireplace, recessed lighting. Family room is open to the kitchen with a breakfast bar. Hardwood floors in the living, dining room and bedrooms. There is a mudroom entry, 2 full tiled baths and 2 half baths. A spacious playroom/media room, with recessed lighting. Basement workshop with a shop sink. The current owners added beautiful windows. Relax on the oversized Porch and Deck looking out onto pretty level lot. All Professionally done with a Fenced yard, perfect for outdoor parties for lawn games. Almost an acre lot with garden shed. Spacious attached 2c garage with storage above. This is an Awesome location near Acton Train, Shopping, Restaurants, Conservation trails, Rail Trail and the Assabet River! Sought after Stow Schools and minutes to commuter routes. Call for a virtual tour and or a private showing.
This property is off market, which means it's not currently listed for sale or rent on Zillow. This may be different from what's available on other websites or public sources.
