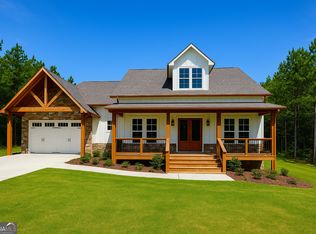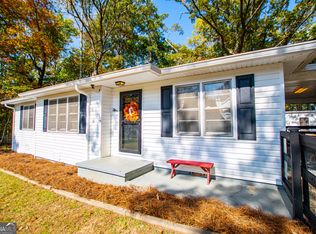Closed
$640,000
154 Rainey Rd, Temple, GA 30179
4beds
--sqft
Single Family Residence
Built in 2024
1.8 Acres Lot
$642,700 Zestimate®
$--/sqft
$2,381 Estimated rent
Home value
$642,700
$572,000 - $726,000
$2,381/mo
Zestimate® history
Loading...
Owner options
Explore your selling options
What's special
Welcome to another Quality Built Custom Home by Collins Homes!! UNDER CONSTRUCTION. ANTICIPATED COMPLETION DATE IS JANUARY 30th. Welcome to this Stately Craftsman Style Retreat nestled on an approximate 1.8 acre wooded lot in .Temple, Ga! This magnificent home has timeless charm and character. As you enter, you'll be greeted by the perfect blend of rustic and modern elements that make this home truly one-of-a-kind. The heart of this home is the gourmet kitchen, which boasts a double oven and a convenient pot filler over the cooktop, perfect for the aspiring chef. The open-concept design flows seamlessly into the spacious living area, featuring huge sliding patio doors that open to the rustic natural rough-cut timber covered and screened-in rear porch. This outdoor living space is a true oasis, providing a serene retreat where you can relax and enjoy the beauty of nature. The master suite is a true masterpiece, offering a spacious bedroom with a gorgeous vaulted ceiling and accent lighting that creates a warm and inviting atmosphere. The master bathroom is a spa-like retreat, featuring a stand-alone tub and a giant shower, all adorned with exquisite tile work. One of the unique features of this home is the enormous laundry room, which is accessible from both the hallway and the master closet, adding convenience and functionality to your daily routine. With its meticulous craftsmanship, attention to detail, and high-end finishes, this home offers a truly luxurious living experience. The combination of the craftsman style architecture, stone accents, coffered ceiling, and sliding patio doors creates a perfect blend of elegance and modern living. Don't miss the opportunity to call this stately craftsman style home your own. This home has ample space to the rear property line for future privacy. Other lots are available to custom build on as well!. Photos are stock photos, final version may be slightly different. *All images are stock photos and not an exact representation of finished product*
Zillow last checked: 8 hours ago
Listing updated: March 03, 2025 at 06:32am
Listed by:
Joseph K Youngblood 770-833-9801,
BHGRE Metro Brokers
Bought with:
Yolanda Bray, 311626
HomeSmart
Source: GAMLS,MLS#: 10388352
Facts & features
Interior
Bedrooms & bathrooms
- Bedrooms: 4
- Bathrooms: 4
- Full bathrooms: 3
- 1/2 bathrooms: 1
- Main level bathrooms: 2
- Main level bedrooms: 3
Kitchen
- Features: Kitchen Island, Solid Surface Counters, Walk-in Pantry
Heating
- Central, Heat Pump
Cooling
- Ceiling Fan(s), Central Air, Electric, Heat Pump
Appliances
- Included: Convection Oven, Double Oven, Dishwasher, Gas Water Heater, Microwave, Cooktop, Stainless Steel Appliance(s), Tankless Water Heater
- Laundry: In Hall, Common Area
Features
- High Ceilings, Master On Main Level, Separate Shower, Walk-In Closet(s)
- Flooring: Tile, Carpet
- Basement: Crawl Space
- Number of fireplaces: 1
- Fireplace features: Family Room, Gas Log
Interior area
- Total structure area: 0
- Finished area above ground: 0
- Finished area below ground: 0
Property
Parking
- Parking features: Garage Door Opener, Attached, Garage, Kitchen Level, Side/Rear Entrance
- Has attached garage: Yes
Features
- Levels: One and One Half
- Stories: 1
- Patio & porch: Screened, Porch
Lot
- Size: 1.80 Acres
- Features: Private, Sloped
Details
- Parcel number: T03 0070330
Construction
Type & style
- Home type: SingleFamily
- Architectural style: Craftsman
- Property subtype: Single Family Residence
Materials
- Stone, Other
- Roof: Composition
Condition
- To Be Built,Under Construction
- New construction: Yes
- Year built: 2024
Details
- Warranty included: Yes
Utilities & green energy
- Sewer: Septic Tank
- Water: Public
- Utilities for property: Electricity Available, Natural Gas Available, Phone Available, Water Available
Community & neighborhood
Community
- Community features: None
Location
- Region: Temple
- Subdivision: ASBURY FARMS PH1
Other
Other facts
- Listing agreement: Exclusive Right To Sell
Price history
| Date | Event | Price |
|---|---|---|
| 2/28/2025 | Sold | $640,000 |
Source: | ||
| 10/21/2024 | Pending sale | $640,000 |
Source: | ||
| 10/2/2024 | Listed for sale | $640,000+972% |
Source: | ||
| 3/2/2023 | Listing removed | $59,700 |
Source: | ||
| 1/17/2023 | Listed for sale | $59,700 |
Source: | ||
Public tax history
| Year | Property taxes | Tax assessment |
|---|---|---|
| 2024 | $536 -4.2% | $20,000 |
| 2023 | $559 | $20,000 |
Find assessor info on the county website
Neighborhood: 30179
Nearby schools
GreatSchools rating
- 7/10Providence Elementary SchoolGrades: PK-5Distance: 0.4 mi
- 5/10Temple Middle SchoolGrades: 6-8Distance: 0.3 mi
- 6/10Temple High SchoolGrades: 9-12Distance: 1.2 mi
Schools provided by the listing agent
- Elementary: Vance-Providence Elementary
- Middle: Temple
- High: Temple
Source: GAMLS. This data may not be complete. We recommend contacting the local school district to confirm school assignments for this home.
Get a cash offer in 3 minutes
Find out how much your home could sell for in as little as 3 minutes with a no-obligation cash offer.
Estimated market value$642,700
Get a cash offer in 3 minutes
Find out how much your home could sell for in as little as 3 minutes with a no-obligation cash offer.
Estimated market value
$642,700

