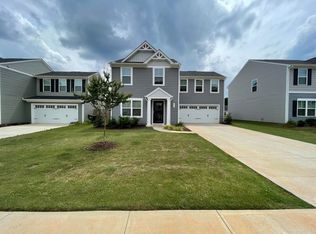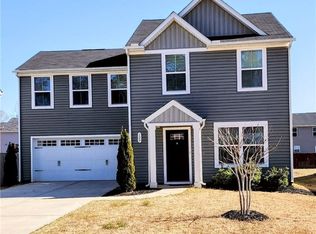Sold for $225,000
$225,000
154 Queens Mill Ct, Pendleton, SC 29670
3beds
1,400sqft
Single Family Residence
Built in ----
7,840.8 Square Feet Lot
$233,500 Zestimate®
$161/sqft
$1,881 Estimated rent
Home value
$233,500
$187,000 - $292,000
$1,881/mo
Zestimate® history
Loading...
Owner options
Explore your selling options
What's special
Welcome to 154 Queens Mill Court. This home was built in 2021, has been well taken care of and looks and feels like a brand new home. Main level of home features open concept floor plan with large living area and eat in kitchen and half bath. All kitchen appliances to convey with home. Entrance to the garage is just steps from the kitchen for convenience. Also the door to the patio and large back yard is off the kitchen, making cookouts easy and convenient. The upper level features 3 nice size bedrooms and two full baths and a dedicated laundry room. Washer and dryer to convey with home. This lovely home is move in ready. Location is key here - just 1 mile from the historic downtown area of Pendleton, you will have quick access to shops and upscale dining. Home is also just a few minutes from Tri-County Tec, about 5 miles from Clemson University making this an ideal spot for students.
Zillow last checked: 8 hours ago
Listing updated: June 15, 2025 at 07:33pm
Listed by:
Wanda Hardee 864-760-7597,
NorthGroup Real Estate - Greenville
Bought with:
Paula Allen, 113118
JW Martin Real Estate
Source: WUMLS,MLS#: 20286619 Originating MLS: Western Upstate Association of Realtors
Originating MLS: Western Upstate Association of Realtors
Facts & features
Interior
Bedrooms & bathrooms
- Bedrooms: 3
- Bathrooms: 3
- Full bathrooms: 2
- 1/2 bathrooms: 1
Heating
- Central, Electric
Cooling
- Central Air, Electric
Appliances
- Included: Dryer, Dishwasher, Electric Oven, Electric Range, Electric Water Heater, Disposal, Microwave, Refrigerator, Washer, Plumbed For Ice Maker
- Laundry: Washer Hookup, Electric Dryer Hookup
Features
- Ceiling Fan(s), Granite Counters, High Ceilings, Bath in Primary Bedroom, Pull Down Attic Stairs, Smooth Ceilings, Tub Shower, Upper Level Primary, Walk-In Closet(s), Window Treatments
- Flooring: Carpet, Luxury Vinyl Plank
- Windows: Blinds, Insulated Windows, Tilt-In Windows, Vinyl
- Basement: None
Interior area
- Total interior livable area: 1,400 sqft
- Finished area above ground: 1,400
- Finished area below ground: 0
Property
Parking
- Total spaces: 2
- Parking features: Attached, Garage, Driveway, Garage Door Opener
- Attached garage spaces: 2
Features
- Levels: Two
- Stories: 2
- Patio & porch: Patio
- Exterior features: Patio
Lot
- Size: 7,840 sqft
- Features: City Lot, Subdivision
Details
- Parcel number: 0621001020
Construction
Type & style
- Home type: SingleFamily
- Architectural style: Traditional
- Property subtype: Single Family Residence
Materials
- Vinyl Siding
- Foundation: Slab
Utilities & green energy
- Sewer: Public Sewer
- Water: Public
Community & neighborhood
Security
- Security features: Smoke Detector(s)
Location
- Region: Pendleton
- Subdivision: Queens Mill
HOA & financial
HOA
- Has HOA: Yes
- HOA fee: $420 annually
Other
Other facts
- Listing agreement: Exclusive Right To Sell
Price history
| Date | Event | Price |
|---|---|---|
| 6/13/2025 | Sold | $225,000-10%$161/sqft |
Source: | ||
| 5/5/2025 | Contingent | $249,900$179/sqft |
Source: | ||
| 4/22/2025 | Listed for sale | $249,900+31.5%$179/sqft |
Source: | ||
| 2/25/2021 | Sold | $189,980$136/sqft |
Source: Public Record Report a problem | ||
Public tax history
| Year | Property taxes | Tax assessment |
|---|---|---|
| 2024 | -- | $7,510 |
| 2023 | $3,438 +1.9% | $7,510 |
| 2022 | $3,376 +170.6% | $7,510 +172.1% |
Find assessor info on the county website
Neighborhood: 29670
Nearby schools
GreatSchools rating
- 8/10Pendleton Elementary SchoolGrades: PK-6Distance: 0.2 mi
- 9/10Riverside Middle SchoolGrades: 7-8Distance: 1.7 mi
- 6/10Pendleton High SchoolGrades: 9-12Distance: 2.9 mi
Schools provided by the listing agent
- Elementary: Pendleton Elem
- Middle: Riverside Middl
- High: Pendleton High
Source: WUMLS. This data may not be complete. We recommend contacting the local school district to confirm school assignments for this home.
Get a cash offer in 3 minutes
Find out how much your home could sell for in as little as 3 minutes with a no-obligation cash offer.
Estimated market value$233,500
Get a cash offer in 3 minutes
Find out how much your home could sell for in as little as 3 minutes with a no-obligation cash offer.
Estimated market value
$233,500

