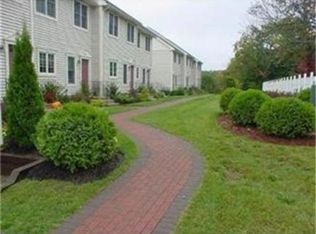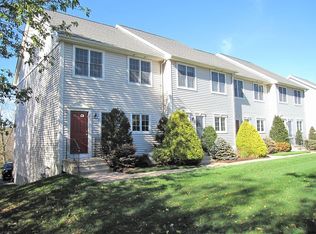Lovely end unit Townhouse with serene, seasonal views of the Quinsigamond River and Fisher Pond! This 12 unit complex is very well maintained and includes CENTRAL AIR, central vac, lawn maintenance, plowing and an awesome 2 car garage, no more shoveling! Spacious family room with gas fireplace, HW floors and crown molding opens to a composite deck, the perfect place for morning coffee. Convenient, 1st floor, 1/2 bath for your guests. Sunny, eat-in kitchen includes granite counters, center island with seating and is fully applianced. Master suite with walk-in closet and full bath includes a fantastic spa tub alcove and double sinks! Two more spacious bedrooms, full bath and laundry area complete the 2nd floor. Finished lower level office would also make a great playroom, media room or mudroom and leads to the 2 car garage. Conveniently located near Tufts Veterinary School and the Mass Pike for an easy commute!
This property is off market, which means it's not currently listed for sale or rent on Zillow. This may be different from what's available on other websites or public sources.

