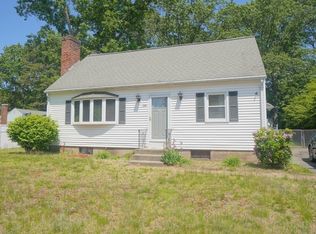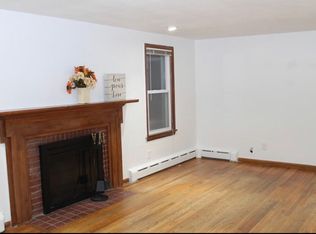OPEN HOUSE Sunday February 23, 2020 12pm - 2pm Price Reduced! Beautiful, one owner, solidly built, meticulously maintained and cared for brick home. This large lot is fully fenced in and is equipped with a sprinkler system, shed and covered patio. The over-sized driveway welcomes multiple vehicles. New roof in 2013, new stove top in 2018, a BOSCH dishwasher, a new stainless steel refrigerator in 2020, Anderson windows, a security system which is monitored and much more. The finished basement is heated and has many possibilities: a fourth bedroom, family room, game room, media room; your choice. There is a cedar closet on the second floor and plenty of storage space. The second floor has beautiful hardwood floors. The furnace has been maintained and serviced regularly. Schedule a showing to see for yourself all the great features this home has to offer.
This property is off market, which means it's not currently listed for sale or rent on Zillow. This may be different from what's available on other websites or public sources.

