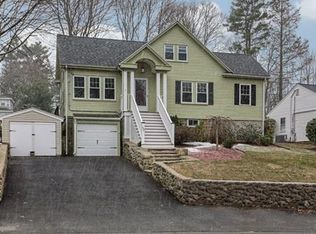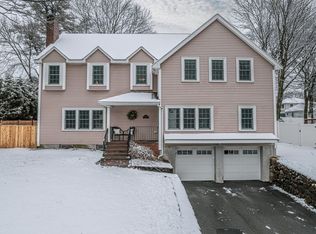Sold for $749,900 on 06/07/23
$749,900
154 Prospect St, Wakefield, MA 01880
3beds
2,200sqft
Single Family Residence
Built in 1955
10,267 Square Feet Lot
$887,500 Zestimate®
$341/sqft
$4,370 Estimated rent
Home value
$887,500
$825,000 - $959,000
$4,370/mo
Zestimate® history
Loading...
Owner options
Explore your selling options
What's special
Desirable West Side location, with so much potential. Meticulously maintained, oversized ranch presents the opportunity to move right in, and do renovations at your own pace, or do what others on the street have done and add a second floor. Seller built rear addition extending the dining room and adding an open-concept family room off the kitchen. Surprising room sizes with 19' living room, 23' dining room, and 28' open-concept kitchen/family room. Lots of amenities with hardwood throughout the main living level, central a/c, recessed lights in the kitchen and family room, fireplaced living room, and 2-car garage. Basement den is dated but offers a great opportunity for another large living area, with its own full bath, walk-in cedar closet, and exterior bulkhead access. Yard is professionally landscaped, and offers a flat backyard with stone patio and large deck. A must-see!
Zillow last checked: 8 hours ago
Listing updated: June 09, 2023 at 09:52am
Listed by:
Michael Joly 781-245-0459,
Boardwalk Realty Group 781-245-2452,
Michael Joly 781-245-0459
Bought with:
Matthew Basteri
Flow Realty, Inc.
Source: MLS PIN,MLS#: 73101887
Facts & features
Interior
Bedrooms & bathrooms
- Bedrooms: 3
- Bathrooms: 2
- Full bathrooms: 2
- Main level bathrooms: 1
- Main level bedrooms: 3
Primary bedroom
- Features: Closet, Flooring - Hardwood
- Level: Main,First
- Area: 168
- Dimensions: 14 x 12
Bedroom 2
- Features: Closet, Flooring - Hardwood, Closet - Double
- Level: Main,First
- Area: 112
- Dimensions: 14 x 8
Bedroom 3
- Features: Closet, Flooring - Hardwood
- Level: Main,First
- Area: 154
- Dimensions: 14 x 11
Primary bathroom
- Features: Yes
Bathroom 1
- Features: Bathroom - 3/4, Bathroom - With Shower Stall, Closet - Linen, Flooring - Stone/Ceramic Tile, Countertops - Upgraded, Enclosed Shower - Fiberglass, Lighting - Sconce
- Level: Main,First
- Area: 56
- Dimensions: 8 x 7
Bathroom 2
- Features: Bathroom - 3/4, Bathroom - With Shower Stall
- Level: Basement
- Area: 70
- Dimensions: 7 x 10
Dining room
- Features: Flooring - Hardwood, Window(s) - Picture, Open Floorplan, Lighting - Overhead
- Level: Main,First
- Area: 276
- Dimensions: 23 x 12
Family room
- Features: Skylight, Closet, Flooring - Hardwood, Cable Hookup, Exterior Access, Open Floorplan, Recessed Lighting, Slider, Closet - Double
- Level: Main,First
- Area: 210
- Dimensions: 14 x 15
Kitchen
- Features: Skylight, Flooring - Hardwood, Dining Area, Countertops - Upgraded, Open Floorplan, Recessed Lighting, Peninsula
- Level: Main,First
- Area: 156
- Dimensions: 12 x 13
Living room
- Features: Flooring - Hardwood, Window(s) - Picture, Open Floorplan
- Level: Main,First
- Area: 228
- Dimensions: 19 x 12
Heating
- Baseboard, Hot Water, Oil, Fireplace(s)
Cooling
- Central Air
Appliances
- Laundry: Flooring - Hardwood, Main Level, Lighting - Overhead, First Floor, Electric Dryer Hookup
Features
- Bathroom - Full, Cedar Closet(s), Den, Internet Available - DSL, High Speed Internet
- Flooring: Wood, Tile, Carpet, Flooring - Wall to Wall Carpet
- Windows: Storm Window(s)
- Basement: Full,Finished,Garage Access,Bulkhead,Sump Pump
- Number of fireplaces: 2
- Fireplace features: Living Room
Interior area
- Total structure area: 2,200
- Total interior livable area: 2,200 sqft
Property
Parking
- Total spaces: 6
- Parking features: Under, Garage Door Opener, Workshop in Garage, Paved Drive, Off Street, Tandem, Deeded, Driveway, Paved
- Attached garage spaces: 2
- Uncovered spaces: 4
Accessibility
- Accessibility features: No
Features
- Patio & porch: Deck, Patio
- Exterior features: Deck, Patio, Rain Gutters, Professional Landscaping, Sprinkler System, Fenced Yard, Stone Wall
- Fencing: Fenced/Enclosed,Fenced
Lot
- Size: 10,267 sqft
- Features: Cleared, Gentle Sloping, Level
Details
- Foundation area: 0
- Parcel number: 815430
- Zoning: SR
Construction
Type & style
- Home type: SingleFamily
- Architectural style: Ranch
- Property subtype: Single Family Residence
Materials
- Frame
- Foundation: Block
- Roof: Shingle
Condition
- Year built: 1955
Utilities & green energy
- Electric: Circuit Breakers, 200+ Amp Service
- Sewer: Public Sewer
- Water: Public
- Utilities for property: for Electric Range, for Electric Dryer
Green energy
- Energy efficient items: Thermostat
Community & neighborhood
Security
- Security features: Security System
Community
- Community features: Public Transportation, Shopping, Tennis Court(s), Park, Walk/Jog Trails, Golf, Medical Facility, Laundromat, Bike Path, Conservation Area, Highway Access, House of Worship, Public School, T-Station
Location
- Region: Wakefield
- Subdivision: West Side
Other
Other facts
- Road surface type: Paved
Price history
| Date | Event | Price |
|---|---|---|
| 6/7/2023 | Sold | $749,900$341/sqft |
Source: MLS PIN #73101887 | ||
| 5/7/2023 | Contingent | $749,900$341/sqft |
Source: MLS PIN #73101887 | ||
| 4/22/2023 | Listed for sale | $749,900+247.2%$341/sqft |
Source: MLS PIN #73101887 | ||
| 8/1/1996 | Sold | $216,000+14.3%$98/sqft |
Source: Public Record | ||
| 2/24/1993 | Sold | $189,000$86/sqft |
Source: Public Record | ||
Public tax history
| Year | Property taxes | Tax assessment |
|---|---|---|
| 2025 | $8,554 +5.9% | $753,700 +5% |
| 2024 | $8,078 +2.7% | $718,000 +7.1% |
| 2023 | $7,864 +6.6% | $670,400 +11.9% |
Find assessor info on the county website
Neighborhood: West Side
Nearby schools
GreatSchools rating
- 7/10Walton Elementary SchoolGrades: K-4Distance: 0.4 mi
- 7/10Galvin Middle SchoolGrades: 5-8Distance: 1 mi
- 8/10Wakefield Memorial High SchoolGrades: 9-12Distance: 1.7 mi
Schools provided by the listing agent
- Middle: Galvin
- High: Wakefield
Source: MLS PIN. This data may not be complete. We recommend contacting the local school district to confirm school assignments for this home.
Get a cash offer in 3 minutes
Find out how much your home could sell for in as little as 3 minutes with a no-obligation cash offer.
Estimated market value
$887,500
Get a cash offer in 3 minutes
Find out how much your home could sell for in as little as 3 minutes with a no-obligation cash offer.
Estimated market value
$887,500

