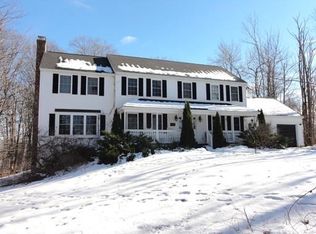Sold for $350,000
$350,000
154 Piper Rd, Ashby, MA 01431
3beds
1,925sqft
Single Family Residence
Built in 1980
1.4 Acres Lot
$357,000 Zestimate®
$182/sqft
$3,574 Estimated rent
Home value
$357,000
$328,000 - $389,000
$3,574/mo
Zestimate® history
Loading...
Owner options
Explore your selling options
What's special
Welcome home! Here is your chance to purchase a well maintained 3 bedroom, 1.5 bath raised ranch home. The main level features an open floor plan with three bedrooms, a full bath, hardwood floors and carpet. The finished lower level features a family room with a dry bar, pellet stove, half bath and has a two-car heated garage. Enjoy the rear wood deck that overlooks your private yard which is over an acre, completely fenced in and has a 20x13 storage shed. The electric service has been upgraded to 200 amps. The septic has a failed title V and is the buyer's responsibility to replace and is reflected in the reduced sales price. As-is sale, cash or renovation loan will be needed. Don't let this one get away!
Zillow last checked: 8 hours ago
Listing updated: October 02, 2024 at 07:47am
Listed by:
Michael Dell'Ovo 508-769-0957,
Local Realty Pro 508-769-0957
Bought with:
Alyssa Hostetler
Coldwell Banker Realty - Leominster
Source: MLS PIN,MLS#: 73261698
Facts & features
Interior
Bedrooms & bathrooms
- Bedrooms: 3
- Bathrooms: 2
- Full bathrooms: 1
- 1/2 bathrooms: 1
Primary bedroom
- Level: First
Bedroom 2
- Level: First
Bedroom 3
- Level: First
Primary bathroom
- Features: No
Bathroom 1
- Level: First
Bathroom 2
- Level: Basement
Dining room
- Level: First
Family room
- Level: Basement
Kitchen
- Level: First
Living room
- Level: First
Heating
- Forced Air, Oil, Pellet Stove
Cooling
- None
Appliances
- Included: Water Heater, Range, Dishwasher, Microwave, Refrigerator, Freezer, Washer, Dryer
- Laundry: In Basement, Electric Dryer Hookup, Washer Hookup
Features
- Flooring: Tile, Hardwood, Wood Laminate
- Doors: Insulated Doors
- Windows: Insulated Windows, Storm Window(s)
- Basement: Full,Finished
- Number of fireplaces: 1
Interior area
- Total structure area: 1,925
- Total interior livable area: 1,925 sqft
Property
Parking
- Total spaces: 10
- Parking features: Under, Heated Garage, Garage Faces Side, Paved Drive, Off Street
- Attached garage spaces: 2
- Uncovered spaces: 8
Features
- Patio & porch: Deck - Wood
- Exterior features: Deck - Wood, Storage, Fenced Yard, Garden
- Fencing: Fenced
- Frontage length: 287.00
Lot
- Size: 1.40 Acres
- Features: Cleared, Level
Details
- Parcel number: M:010.0 B:0020 L:0000.0,336944
- Zoning: R
Construction
Type & style
- Home type: SingleFamily
- Architectural style: Raised Ranch,Split Entry
- Property subtype: Single Family Residence
Materials
- Frame
- Foundation: Concrete Perimeter
- Roof: Shingle
Condition
- Year built: 1980
Utilities & green energy
- Electric: 110 Volts, 220 Volts, Circuit Breakers, 200+ Amp Service
- Sewer: Private Sewer
- Water: Private
- Utilities for property: for Electric Range, for Electric Oven, for Electric Dryer, Washer Hookup
Community & neighborhood
Community
- Community features: Shopping, Park, Walk/Jog Trails, Highway Access, House of Worship, Public School
Location
- Region: Ashby
Other
Other facts
- Road surface type: Paved
Price history
| Date | Event | Price |
|---|---|---|
| 10/2/2024 | Sold | $350,000-6.7%$182/sqft |
Source: MLS PIN #73261698 Report a problem | ||
| 8/1/2024 | Contingent | $375,000$195/sqft |
Source: MLS PIN #73261698 Report a problem | ||
| 7/9/2024 | Listed for sale | $375,000+94.3%$195/sqft |
Source: MLS PIN #73261698 Report a problem | ||
| 7/13/2011 | Sold | $193,000-2.9%$100/sqft |
Source: Public Record Report a problem | ||
| 5/4/2011 | Price change | $198,700-5.3%$103/sqft |
Source: Coldwell Banker Residential Brokerage - #71161943 Report a problem | ||
Public tax history
| Year | Property taxes | Tax assessment |
|---|---|---|
| 2025 | $4,822 -6.8% | $316,600 -5% |
| 2024 | $5,175 -1.8% | $333,200 +3.9% |
| 2023 | $5,268 +17% | $320,800 +26% |
Find assessor info on the county website
Neighborhood: 01431
Nearby schools
GreatSchools rating
- 6/10Ashby Elementary SchoolGrades: K-4Distance: 0.5 mi
- 4/10Hawthorne Brook Middle SchoolGrades: 5-8Distance: 6.2 mi
- 8/10North Middlesex Regional High SchoolGrades: 9-12Distance: 8.3 mi
Get a cash offer in 3 minutes
Find out how much your home could sell for in as little as 3 minutes with a no-obligation cash offer.
Estimated market value$357,000
Get a cash offer in 3 minutes
Find out how much your home could sell for in as little as 3 minutes with a no-obligation cash offer.
Estimated market value
$357,000
