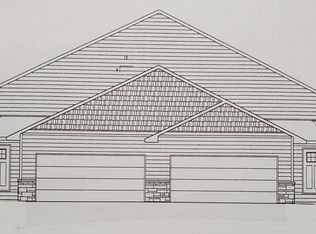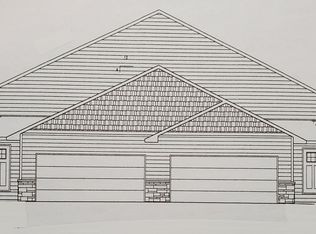Closed
Price Unknown
154 Pine Ave, Mapleton, ND 58059
3beds
1,542sqft
Twin Home
Built in 2018
4,356 Square Feet Lot
$282,900 Zestimate®
$--/sqft
$1,842 Estimated rent
Home value
$282,900
$263,000 - $303,000
$1,842/mo
Zestimate® history
Loading...
Owner options
Explore your selling options
What's special
This 3-bedroom, 3-bathroom twinhome offers modern style and everyday convenience—ready for you to make it your own! The main floor features an open-concept layout with a spacious living room, dining area, and kitchen with a pantry, plus a convenient half bath. The laundry room is located just off the garage entry for easy access. Upstairs, the large primary suite provides a private retreat with a full bath and walk-in closet, while two additional bedrooms and another full bath offer space for family, guests, or a home office. Recent updates, including a new roof, add peace of mind. Head outside to a fully fenced backyard with a storage shed, pergola, and in-ground sprinkler system—perfect for entertaining or relaxing. The heated garage ensures year-round comfort, especially during North Dakota winters. Located in a quiet Mapleton neighborhood, this well-maintained home is move-in ready and full of thoughtful touches. Don’t miss your chance to make this Mapleton gem yours!
Zillow last checked: 8 hours ago
Listing updated: September 30, 2025 at 09:24pm
Listed by:
Kayla Cross 701-793-8008,
NextHome Legendary Properties
Bought with:
Jennifer Buchert
RE/MAX Legacy Realty
Source: NorthstarMLS as distributed by MLS GRID,MLS#: 6695579
Facts & features
Interior
Bedrooms & bathrooms
- Bedrooms: 3
- Bathrooms: 3
- Full bathrooms: 2
- 1/2 bathrooms: 1
Bedroom 1
- Level: Upper
Bedroom 2
- Level: Upper
Bedroom 3
- Level: Upper
Bathroom
- Level: Main
Bathroom
- Level: Upper
Bathroom
- Level: Upper
Dining room
- Level: Main
Foyer
- Level: Main
Kitchen
- Level: Main
Laundry
- Level: Main
Living room
- Level: Main
Patio
- Level: Main
Heating
- Forced Air
Cooling
- Central Air
Appliances
- Included: Dishwasher, Disposal, Electric Water Heater, Microwave, Range, Refrigerator
Features
- Flooring: Carpet, Laminate
- Has basement: No
- Has fireplace: No
Interior area
- Total structure area: 1,542
- Total interior livable area: 1,542 sqft
- Finished area above ground: 1,542
- Finished area below ground: 0
Property
Parking
- Total spaces: 2
- Parking features: Attached, Heated Garage
- Attached garage spaces: 2
Accessibility
- Accessibility features: None
Features
- Levels: Two
- Stories: 2
- Patio & porch: Patio
- Fencing: Full
Lot
- Size: 4,356 sqft
- Dimensions: 33 x 125
Details
- Additional structures: Storage Shed
- Foundation area: 644
- Parcel number: 18037000060000
- Zoning description: Residential-Single Family
Construction
Type & style
- Home type: SingleFamily
- Property subtype: Twin Home
- Attached to another structure: Yes
Materials
- Vinyl Siding
- Foundation: Slab
- Roof: Asphalt
Condition
- Age of Property: 7
- New construction: No
- Year built: 2018
Utilities & green energy
- Gas: Electric
- Sewer: City Sewer/Connected
- Water: City Water/Connected
Community & neighborhood
Location
- Region: Mapleton
- Subdivision: Meridian Grove Third Add
HOA & financial
HOA
- Has HOA: No
Price history
| Date | Event | Price |
|---|---|---|
| 5/28/2025 | Sold | -- |
Source: | ||
| 4/17/2025 | Pending sale | $274,900$178/sqft |
Source: | ||
| 4/15/2025 | Listed for sale | $274,900+47.9%$178/sqft |
Source: | ||
| 11/20/2020 | Sold | -- |
Source: | ||
| 10/6/2020 | Listed for sale | $185,900+3.3%$121/sqft |
Source: Park Co. Realtors #20-5837 Report a problem | ||
Public tax history
| Year | Property taxes | Tax assessment |
|---|---|---|
| 2024 | $4,726 +1.7% | $223,900 +0.9% |
| 2023 | $4,647 +10.3% | $221,900 +9.6% |
| 2022 | $4,214 +2.7% | $202,500 +8.1% |
Find assessor info on the county website
Neighborhood: 58059
Nearby schools
GreatSchools rating
- 5/10Mapleton Elementary SchoolGrades: PK-6Distance: 0.2 mi
- NARural Cass Spec Ed UnitGrades: Distance: 0.2 mi

