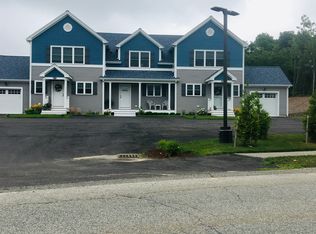Beautiful Sagamore Beach, steps to your own private beach. Recently renovated with new vinyl siding, AC & new composite decks. New Carriage House with Master Suite, private bath, outside shower & AC, Perfect for in-law. This property is spectacular, affords tons of privacy, bordered by conservation land, pair that with 5 decks/balconies surrounded by gorgeous flower gardens, brick patio & spacious yard with irrigation. Gourmet kitchen includes viking stove, SS microwave, dishwasher, granite countertops, butcher block top island, sliders to adorable private deck to enjoy the views & ocean air overlooking the lower main deck. Hardwoods throughout, central air, central vac, washer/dryer, 3 full baths plus outside shower, 1st floor master bedroom, 2 front- back bdrms on second floor each with it's own balcony & skylight, Huge, bright living room open to dining room with sliders to beautiful balcony overlooking the professionally landscaped yard, perennial flowers galore. Fantastic rental
This property is off market, which means it's not currently listed for sale or rent on Zillow. This may be different from what's available on other websites or public sources.

