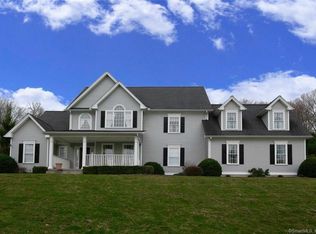Rarely available is a home of this quality in our community. Meticulously maintained and situated on 3.15A with views overlooking the rolling hills of South Farms. This private classic Colonial/Farmhouse with wrap around porch has been beautifully decorated in every room. Cherry kitchen cabinetry with granite counters boasts a large eat-in area. Formal living room and dining room with tray ceiling is bright and light with gorgeous views out each window. The house has a lovely in-law addition with a fully applianced kitchen, custom built-ins and is situated on the second level as a studio. The master bedroom en suite has a cathedral ceiling, walk-in closet and oversized master bath with whirlpool tub. If you have a need for a private office, this home boasts a very private office off the marble foyer on the first floor. Gleaming wood floors on the first floor, fireplace in great room, oversized closets, tons of storage, 1st floor laundry ~ mudroom and so much more is in this move-in ready home. Take a moment to view, this is a treasure to own and a setting not often found on the market. **NOTE: Assessor has just reduced the sq ft of this residence on 3/7/2017. New assessment will be $341,120 for the upcoming October 1, 2017 Grand List. Existing taxes stay the same until that time.**
This property is off market, which means it's not currently listed for sale or rent on Zillow. This may be different from what's available on other websites or public sources.

