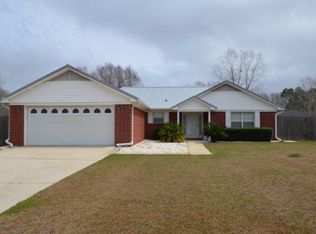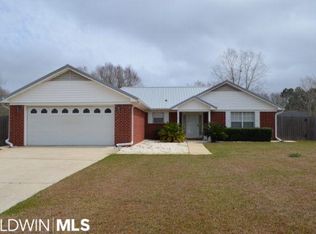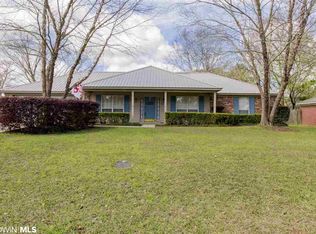Closed
$279,500
154 Pennbrooke Loop, Foley, AL 36535
4beds
2,103sqft
Residential
Built in 1998
0.29 Acres Lot
$294,000 Zestimate®
$133/sqft
$2,003 Estimated rent
Home value
$294,000
$279,000 - $309,000
$2,003/mo
Zestimate® history
Loading...
Owner options
Explore your selling options
What's special
Welcome to 154 Pennbrooke Loop, a beautiful four-bedroom, two-bath home featuring a spacious floor plan and many upgrades. Starting in the kitchen, the refrigerator and dishwasher were upgraded in 2022. The kitchen sink, faucet, microwave, and stove are new. The spacious laundry room features a pantry and soaking tub. The walls and trim are freshly painted, and there are new two-inch faux wood blinds throughout, an alarm system, and a ring camera. There is new waterproof laminate wood flooring and upgraded light fixtures. This home is in turn key condition. The two-car garage was converted into the 11x15 fourth bedroom, which features a large walk-in closet and private access to the backyard. In addition, there is a 5x11 space off the kitchen that would be perfect for a large walk-in pantry and much more. The two-car garage can be converted back with limited effort, or the remaining 10x19 space can be used for a man cave, storage, etc. The roof is approximately eight years old, and the HVAC system is approximately six years old. There are 10' vaulted ceilings in the living room and a large 8' corner wood-burning brick fireplace. The primary bedroom's floor plan is large. It features 9' tray ceilings and a large 6x9 walk-in closet. The ensuite bathroom has a double vanity, walk-in shower, jacuzzi tub, and water closet. The guest bedrooms are sizable, with ample closet space and wall-mounted shelving. This lot is 95x135 with a generously sized fenced-in backyard, mature blueberry bushes, two gates, and a 40' patio perfect for outdoor cooking and entertainment. The 10x18 storage building has double doors, shelves, a lean-to, and electricity. This quiet, sought-after neighborhood has no HOA and is located 20 minutes north of the beautiful beaches in Gulf Shores. Please be sure to see the 3D tour!
Zillow last checked: 8 hours ago
Listing updated: March 11, 2024 at 01:07pm
Listed by:
Kayla Stringer PHONE:251-201-8328,
RE/MAX of Orange Beach
Bought with:
Johanna Ortiz
Joy Sullivan Realty
Source: Baldwin Realtors,MLS#: 357342
Facts & features
Interior
Bedrooms & bathrooms
- Bedrooms: 4
- Bathrooms: 2
- Full bathrooms: 2
- Main level bedrooms: 4
Primary bedroom
- Features: 1st Floor Primary, Walk-In Closet(s), Other - See Remarks
- Level: Main
- Area: 221
- Dimensions: 13 x 17
Bedroom 2
- Level: Main
- Area: 132
- Dimensions: 11 x 12
Bedroom 3
- Level: Main
- Area: 132
- Dimensions: 11 x 12
Bedroom 4
- Level: Main
- Area: 165
- Dimensions: 11 x 15
Primary bathroom
- Features: Double Vanity, Jetted Tub, Separate Shower, Private Water Closet
Dining room
- Features: Breakfast Area-Kitchen, Lvg/Dng Combo, Separate Dining Room, See Remarks
- Level: Main
- Area: 110
- Dimensions: 10 x 11
Kitchen
- Level: Main
- Area: 127.4
- Dimensions: 9.1 x 14
Living room
- Level: Main
- Area: 288
- Dimensions: 16 x 18
Heating
- Electric, Central
Cooling
- Electric, Ceiling Fan(s)
Appliances
- Included: Dishwasher, Microwave, Other, Electric Range, Refrigerator w/Ice Maker, Electric Water Heater
- Laundry: Main Level, Inside
Features
- Entrance Foyer, Ceiling Fan(s), En-Suite, High Ceilings, High Speed Internet, Storage, Vaulted Ceiling(s)
- Flooring: Tile, Vinyl, Wood, Other
- Has basement: No
- Number of fireplaces: 1
- Fireplace features: Living Room, See Remarks, Wood Burning
Interior area
- Total structure area: 2,103
- Total interior livable area: 2,103 sqft
Property
Parking
- Total spaces: 6
- Parking features: Garage, See Remarks
- Has garage: Yes
- Covered spaces: 2
Features
- Levels: One
- Stories: 1
- Patio & porch: Patio
- Exterior features: Storage, Termite Contract
- Has spa: Yes
- Fencing: Fenced
- Has view: Yes
- View description: None, Other
- Waterfront features: No Waterfront
Lot
- Size: 0.29 Acres
- Dimensions: 95 x 135
- Features: Less than 1 acre
Details
- Additional structures: Storage
- Parcel number: 5404202000002.019
- Zoning description: Single Family Residence
Construction
Type & style
- Home type: SingleFamily
- Property subtype: Residential
Materials
- Brick, Wood Siding, Solid Masonry, Frame
- Foundation: Slab
- Roof: Composition,See Remarks
Condition
- Resale
- New construction: No
- Year built: 1998
Utilities & green energy
- Sewer: Public Sewer
- Water: Public
- Utilities for property: Underground Utilities, Riviera Utilities, Cable Connected, Electricity Connected
Community & neighborhood
Security
- Security features: Smoke Detector(s), Security System
Community
- Community features: None
Location
- Region: Foley
- Subdivision: Pennbrooke
Other
Other facts
- Listing terms: Other
- Ownership: Whole/Full
Price history
| Date | Event | Price |
|---|---|---|
| 3/8/2024 | Sold | $279,500$133/sqft |
Source: | ||
| 2/12/2024 | Pending sale | $279,500$133/sqft |
Source: | ||
| 2/6/2024 | Listed for sale | $279,500+82.8%$133/sqft |
Source: | ||
| 7/23/2015 | Listing removed | $152,900$73/sqft |
Source: Harris Properties Management, Inc. #227494 Report a problem | ||
| 6/22/2015 | Listed for sale | $152,900$73/sqft |
Source: Harris Properties Management, Inc. #227494 Report a problem | ||
Public tax history
| Year | Property taxes | Tax assessment |
|---|---|---|
| 2025 | $1,804 +143.1% | $54,680 +129.2% |
| 2024 | $742 +3% | $23,860 +2.8% |
| 2023 | $721 | $23,200 +24.1% |
Find assessor info on the county website
Neighborhood: 36535
Nearby schools
GreatSchools rating
- 4/10Foley Elementary SchoolGrades: PK-6Distance: 1.3 mi
- 4/10Foley Middle SchoolGrades: 7-8Distance: 1.5 mi
- 7/10Foley High SchoolGrades: 9-12Distance: 3.2 mi
Schools provided by the listing agent
- Elementary: Foley Elementary
- Middle: Foley Middle
- High: Foley High
Source: Baldwin Realtors. This data may not be complete. We recommend contacting the local school district to confirm school assignments for this home.

Get pre-qualified for a loan
At Zillow Home Loans, we can pre-qualify you in as little as 5 minutes with no impact to your credit score.An equal housing lender. NMLS #10287.
Sell for more on Zillow
Get a free Zillow Showcase℠ listing and you could sell for .
$294,000
2% more+ $5,880
With Zillow Showcase(estimated)
$299,880

