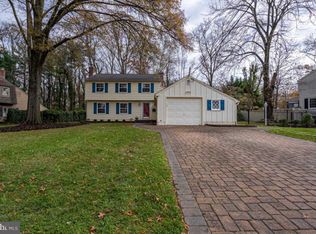This superbly remodeled Barclay Farm home is a showstopper ? inside & out! Everything in this cherished Northfield model has been beautifully updated and redone to perfection. The foyer makes an elegant first impression with lovely ceramic tile and popular paint tones. A spacious living room to the left features a double sided fireplace shared with the family room and gorgeous refinished hardwood flooring that continues through most of the home. A beautiful dining room comes with a large front window, crown molding and connects with the kitchen for easy serving while entertaining. Granite counters, a beautiful stacked stone backsplash, and new stainless appliances all combine to give the eat-in kitchen a sleek and stylish look. The family room is open to the kitchen with sliders out to a sizable sunporch featuring full walls of windows to enjoy panoramic views of the private backyard. Conveniently off the kitchen is a large laundry/mud room and access to the attached oversized and side turned 2.5 car garage. A fabulous new powder room also is on the main level. The excitement continues upstairs with 4 great bedrooms, including the master suite. Both the master bath and main hall bath were completely redone with gorgeous tiling & they are amazing! The master bedroom has a sitting area and a big bay window that was added for more natural sunlight. If you still need more space, the basement is 2/3rds finished into a fun rec-room, an office and still offers space for storage. The backyard is fully fenced with vinyl fencing and features lush green grass, manicured gardens and a brick patio with large hot tub. Brand new heat, air, roof, siding on the eaves & overhangs, and premium windows, gutters & doors are just some of the newer updates in this one of kind property! We dare you not to fall in love with this home!
This property is off market, which means it's not currently listed for sale or rent on Zillow. This may be different from what's available on other websites or public sources.

