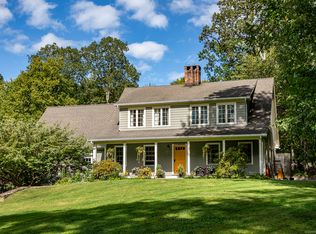Painter Hill Beauty. 90 Minutes from NYC. Pristine Colonial, just steps from Dorothy Diebold Lane and protected land for great walking and hiking! Completely refinished from top to bottom and inside out! New kitchen includes new cabinetry, butcher block top center aisle, granite counter tops, stainless steel gas range & hood with tiled back splash. Large walk in pantry. Main level Laundry room. Two Fireplaces. Open floor plan with high ceilings throughout. Family room has vaulted ceiling with exposed beams, natural stone fireplace and French doors leading out to a private deck overlooking secluded, professionally landscaped garden. Wide board wood flooring throughout main level which has all been refinished. Living room opens on to a covered wrap porch that has been freshly painted and stained. Master bedroom en suite completely with updated walk in shower and over sized soaking tub. Lower Level with Full bath for Guest Suite or Family Room. Freshly painted Interior and exterior have been made move in ready with fresh painting of walls, trim and moldings. Great Play area with swing set included and raised vegetable gardens. Wood stove included. Fourth bedroom on lower level walk out. The best of Elegant Country Living, minutes from great restaurants and shopping!
This property is off market, which means it's not currently listed for sale or rent on Zillow. This may be different from what's available on other websites or public sources.
