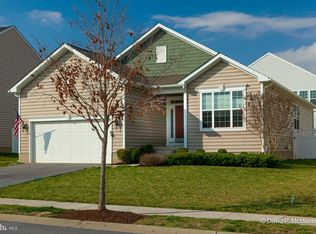Sold for $445,000
$445,000
154 Overbrook Rd, Ranson, WV 25438
4beds
2,923sqft
Single Family Residence
Built in 2018
7,349 Square Feet Lot
$469,900 Zestimate®
$152/sqft
$2,580 Estimated rent
Home value
$469,900
$446,000 - $493,000
$2,580/mo
Zestimate® history
Loading...
Owner options
Explore your selling options
What's special
Immaculate ranch home located in the beautiful community of Shenandoah Springs. This 4 bedroom 3 bathroom home has just under 3,000 sq ft of finished living space. Upon entering the home, you will see the exquisite hardwood floors that run throughout the open main level. Your guests can come together in the open floor plan of the kitchen, dining room, and family room. Step into the gourmet kitchen that is a chef’s dream. The kitchen features upgraded cabinets, stainless steel appliances, double ovens, a cooktop, and granite countertops. The large kitchen island provides plenty of counter space. The bright and airy family room is spacious and allows for a large sectional for seating. Off the rear of the house is a deck with stairs that lead to a lower deck and the yard. Next, the oversized primary bedroom includes two separate closets, an en-suite bathroom with tile flooring, a dual sink vanity, large tile shower with a bench, and a water closet. This home features a split bedroom floor plan. The front bedroom is spacious and has a large closet. The second bedroom is currently being used as an office space and the custom built in shelving conveys. Both bedrooms are separated by a full bathroom. Proceed to the basement which features an enormous rec room with carpet, a full bathroom, and the 4th bedroom. The walkout basement leads to the lower deck and yard. There is approx. 423 sq ft of unfinished space in the basement for storage or the new owner can finish the space how they wish. The garage is oversized and can fit two cars plus extra room for storage. The home is equipped with a water softener. Located just off Rt-9 for easy commuting.
Zillow last checked: 8 hours ago
Listing updated: June 28, 2023 at 01:35pm
Listed by:
Jen Forsch 703-801-4608,
Pearson Smith Realty, LLC
Bought with:
Toni Carone, WV0023022
Long & Foster Real Estate, Inc.
Source: Bright MLS,MLS#: WVJF2007748
Facts & features
Interior
Bedrooms & bathrooms
- Bedrooms: 4
- Bathrooms: 3
- Full bathrooms: 3
- Main level bathrooms: 2
- Main level bedrooms: 3
Basement
- Area: 1623
Heating
- Heat Pump, Central, Electric
Cooling
- Central Air, Electric
Appliances
- Included: Microwave, Cooktop, Dishwasher, Disposal, Washer, Dryer, Double Oven, Refrigerator, Stainless Steel Appliance(s), Water Conditioner - Owned, Water Heater, Water Treat System, Electric Water Heater
- Laundry: Main Level, Laundry Room
Features
- Breakfast Area, Ceiling Fan(s), Combination Kitchen/Living, Dining Area, Entry Level Bedroom, Family Room Off Kitchen, Open Floorplan, Kitchen - Gourmet, Kitchen Island, Primary Bath(s), Recessed Lighting, Upgraded Countertops, Walk-In Closet(s)
- Flooring: Hardwood, Ceramic Tile, Carpet, Wood
- Windows: Window Treatments
- Basement: Full,Connecting Stairway,Heated,Improved,Interior Entry,Exterior Entry,Partially Finished,Walk-Out Access,Windows
- Has fireplace: No
Interior area
- Total structure area: 3,346
- Total interior livable area: 2,923 sqft
- Finished area above ground: 1,723
- Finished area below ground: 1,200
Property
Parking
- Total spaces: 6
- Parking features: Storage, Garage Faces Front, Garage Door Opener, Inside Entrance, Oversized, Asphalt, Driveway, Attached, On Street
- Attached garage spaces: 2
- Uncovered spaces: 4
Accessibility
- Accessibility features: None
Features
- Levels: Two
- Stories: 2
- Patio & porch: Deck
- Exterior features: Sidewalks, Street Lights
- Pool features: None
Lot
- Size: 7,349 sqft
Details
- Additional structures: Above Grade, Below Grade
- Parcel number: 08 8D011E00000000
- Zoning: 101
- Special conditions: Standard
Construction
Type & style
- Home type: SingleFamily
- Architectural style: Ranch/Rambler
- Property subtype: Single Family Residence
Materials
- Vinyl Siding
- Foundation: Concrete Perimeter
- Roof: Architectural Shingle
Condition
- Excellent
- New construction: No
- Year built: 2018
Utilities & green energy
- Sewer: Public Sewer
- Water: Public
- Utilities for property: Cable Available, Phone Available, Cable, Satellite Internet Service
Community & neighborhood
Location
- Region: Ranson
- Subdivision: Shenandoah Springs
- Municipality: Ranson
HOA & financial
HOA
- Has HOA: Yes
- HOA fee: $40 monthly
- Amenities included: Tot Lots/Playground
- Services included: Common Area Maintenance, Management, Reserve Funds, Road Maintenance, Snow Removal
Other
Other facts
- Listing agreement: Exclusive Right To Sell
- Listing terms: Cash,Conventional,FHA,VA Loan
- Ownership: Fee Simple
Price history
| Date | Event | Price |
|---|---|---|
| 9/11/2024 | Listing removed | $2,700$1/sqft |
Source: Zillow Rentals Report a problem | ||
| 8/25/2024 | Price change | $2,700-3.6%$1/sqft |
Source: Zillow Rentals Report a problem | ||
| 8/10/2024 | Price change | $2,800-3.4%$1/sqft |
Source: Zillow Rentals Report a problem | ||
| 7/28/2024 | Price change | $2,900-1.7%$1/sqft |
Source: Zillow Rentals Report a problem | ||
| 7/9/2024 | Listed for rent | $2,950+5.4%$1/sqft |
Source: Zillow Rentals Report a problem | ||
Public tax history
| Year | Property taxes | Tax assessment |
|---|---|---|
| 2025 | $7,066 +4.9% | $252,400 +6.4% |
| 2024 | $6,739 +100.4% | $237,200 |
| 2023 | $3,364 +13.7% | $237,200 +15.6% |
Find assessor info on the county website
Neighborhood: 25438
Nearby schools
GreatSchools rating
- 4/10T A Lowery Elementary SchoolGrades: PK-5Distance: 3.8 mi
- 7/10Wildwood Middle SchoolGrades: 6-8Distance: 3.7 mi
- 7/10Jefferson High SchoolGrades: 9-12Distance: 3.4 mi
Schools provided by the listing agent
- District: Jefferson County Schools
Source: Bright MLS. This data may not be complete. We recommend contacting the local school district to confirm school assignments for this home.
Get a cash offer in 3 minutes
Find out how much your home could sell for in as little as 3 minutes with a no-obligation cash offer.
Estimated market value
$469,900
