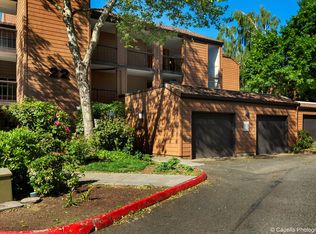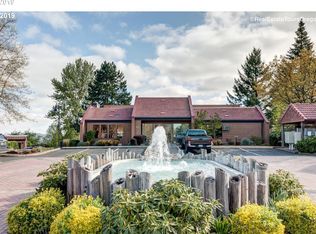Sold
$275,000
154 Oswego Smt #22, Lake Oswego, OR 97035
2beds
1,506sqft
Residential, Condominium
Built in 1979
-- sqft lot
$267,900 Zestimate®
$183/sqft
$-- Estimated rent
Home value
$267,900
$249,000 - $289,000
Not available
Zestimate® history
Loading...
Owner options
Explore your selling options
What's special
This beautifully updated 2 bedroom/2 bath Condominium is equipped with luxurious amenities. Revel in a newer kitchen featuring quartz countertops and eat bar. The expansive living room includes sliding doors that open to a generous patio, ideal for gatherings. The bathrooms are updated with a tiled bathtub, shower combination, and quartz countertops. Fresh interior paint, new carpeting, contemporary lighting, and picture window enhance the space. This lower-level unit is easily accessible via an elevator or minimal stairs. Extra storage unit conveniently located outside the front door. Designed for socializing, complete with a pool, clubhouse, and access to Lake Oswego Mountain Park (HOA) facilities that include a gym, indoor pool, hot tub, saunas, steam rooms, tennis courts, basketball court, complimentary fitness classes etc. Mt. Park clubhouse members get discounts on paid services such as swim lessons, personal training, special event rentals and featured fitness programs. Residents can apply to enroll their children in our certified on-site Playschool and receive a significant discount on preschool tuition (ages 14 months-5 years). The lounge is available for private parties, meetings, and events. Ready for immediate occupancy!
Zillow last checked: 8 hours ago
Listing updated: December 26, 2024 at 03:22am
Listed by:
Marc Fox 503-593-5493,
Keller Williams Realty Portland Premiere,
Sean Dooney 503-593-5493,
Keller Williams Realty Portland Premiere
Bought with:
Lindsay Thierry, 201250080
Paris Group Realty LLC
Source: RMLS (OR),MLS#: 24380782
Facts & features
Interior
Bedrooms & bathrooms
- Bedrooms: 2
- Bathrooms: 2
- Full bathrooms: 2
- Main level bathrooms: 2
Primary bedroom
- Features: Bathroom, Bathtub With Shower, Ensuite, Walkin Closet, Wallto Wall Carpet
- Level: Main
- Area: 270
- Dimensions: 18 x 15
Bedroom 2
- Features: Walkin Closet, Wallto Wall Carpet
- Level: Main
- Area: 150
- Dimensions: 15 x 10
Dining room
- Features: Laminate Flooring
- Level: Main
- Area: 120
- Dimensions: 12 x 10
Kitchen
- Features: Builtin Range, Dishwasher, Microwave, Double Sinks, Free Standing Refrigerator, Granite, Laminate Flooring
- Level: Main
Living room
- Features: Fireplace, Sliding Doors, Wallto Wall Carpet
- Level: Main
- Area: 308
- Dimensions: 22 x 14
Heating
- Baseboard, Fireplace(s)
Cooling
- Heat Pump
Appliances
- Included: Built-In Range, Dishwasher, Free-Standing Refrigerator, Microwave, Washer/Dryer, Electric Water Heater
- Laundry: Laundry Room
Features
- Granite, Soaking Tub, Walk-In Closet(s), Double Vanity, Bathroom, Bathtub With Shower, Tile
- Flooring: Laminate, Wall to Wall Carpet
- Doors: Sliding Doors
- Number of fireplaces: 1
- Fireplace features: Wood Burning
- Common walls with other units/homes: 1 Common Wall
Interior area
- Total structure area: 1,506
- Total interior livable area: 1,506 sqft
Property
Parking
- Total spaces: 1
- Parking features: Deeded, Condo Garage (Attached), Detached
- Garage spaces: 1
Accessibility
- Accessibility features: Accessible Elevator Installed, Garage On Main, Ground Level, Main Floor Bedroom Bath, Natural Lighting, One Level, Accessibility
Features
- Stories: 1
- Entry location: Lower Floor
- Patio & porch: Covered Patio, Patio
- Exterior features: Tennis Court(s)
- Has private pool: Yes
- Spa features: Association
- Has view: Yes
- View description: Territorial
Lot
- Features: Level
Details
- Parcel number: R231370
Construction
Type & style
- Home type: Condo
- Property subtype: Residential, Condominium
Materials
- Cedar, Shake Siding
- Roof: Tile
Condition
- Resale
- New construction: No
- Year built: 1979
Utilities & green energy
- Sewer: Public Sewer
- Water: Public
- Utilities for property: Cable Connected
Community & neighborhood
Community
- Community features: Mt. Park Rec Center, Condo Elevator
Location
- Region: Lake Oswego
HOA & financial
HOA
- Has HOA: Yes
- HOA fee: $738 monthly
- Amenities included: All Landscaping, Athletic Court, Basketball Court, Commons, Exterior Maintenance, Gym, Insurance, Lap Pool, Maintenance Grounds, Management, Meeting Room, Party Room, Pool, Recreation Facilities, Sauna, Sewer, Spa Hot Tub, Trash, Water, Weight Room
- Second HOA fee: $289 semi-annually
Other
Other facts
- Listing terms: Cash,Conventional,VA Loan
- Road surface type: Paved
Price history
| Date | Event | Price |
|---|---|---|
| 12/26/2024 | Sold | $275,000-8.3%$183/sqft |
Source: | ||
| 12/4/2024 | Pending sale | $299,900$199/sqft |
Source: | ||
| 8/20/2024 | Price change | $299,900-7.7%$199/sqft |
Source: | ||
| 7/18/2024 | Listed for sale | $325,000$216/sqft |
Source: | ||
Public tax history
Tax history is unavailable.
Neighborhood: Mountain Park
Nearby schools
GreatSchools rating
- 9/10Stephenson Elementary SchoolGrades: K-5Distance: 0.7 mi
- 8/10Jackson Middle SchoolGrades: 6-8Distance: 0.9 mi
- 8/10Ida B. Wells-Barnett High SchoolGrades: 9-12Distance: 3.2 mi
Schools provided by the listing agent
- Elementary: Stephenson
- Middle: Jackson
- High: Ida B Wells
Source: RMLS (OR). This data may not be complete. We recommend contacting the local school district to confirm school assignments for this home.
Get a cash offer in 3 minutes
Find out how much your home could sell for in as little as 3 minutes with a no-obligation cash offer.
Estimated market value
$267,900
Get a cash offer in 3 minutes
Find out how much your home could sell for in as little as 3 minutes with a no-obligation cash offer.
Estimated market value
$267,900

