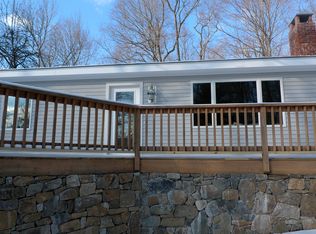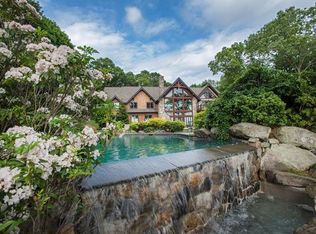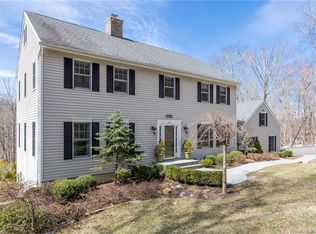Located on one of the highest points in Ridgefield, this architecturally designed 4 bedroom and 4.5 baths home has spectacular 50 mile views of New York. Designed and built into a sloping rock ledge and plateau, the home takes advantage of breathtaking views from almost every room. The entry with its double height turret is light and bright and acts as the focal point of the home. Cherry floors, moldings, arched openings, clerestory windows and light cove above create an awe inspiring space. Over-sized living room with walls of windows and doors overlooks the wrap-around deck with 180 degree views. The sunken living room has a vaulted ceiling, built ins and fireplace. Spacious main level master bedroom suite includes Juliet balcony with jaw dropping views, 2 walk-in closets and master bath. The cherry paneled library is entered thru French doors and includes a wood beamed ceiling, gas freplace, large bay window and cherry floors. The dining room has French doors and features a coffer lit ceiling, bay window, crown moldings and cherry floors. The open chef's kitchen and family room has direct access to the terrace. Laundry room, 2 large bedrooms ensuite complete the main level. The lower level includes a theater, a 4th bedroom and bath and direct access to a stunning terrace and pergola. The over-sized basement includes utility room and work room and can be easily finished. Eagle's Nest is beautifully landscaped and is one of the finest properties in the number one town in CT.
This property is off market, which means it's not currently listed for sale or rent on Zillow. This may be different from what's available on other websites or public sources.


