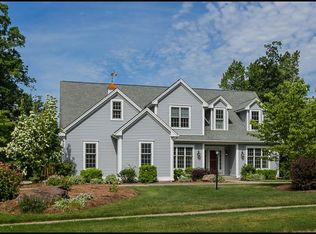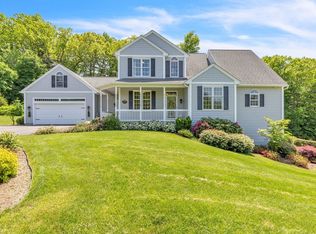Located in the Chapdelaine development section of Orchard Rd sitting atop the neighbors. First to see the sun rise and last to see it set. Sit on your deck listening to the birds chirp with your morning coffee while reading the paper, its that quiet. This customer built, one owner home has been babied the entire duration with white oak hardwood floors throughout this open concept main level, wrap around granite counter entertains at the kitchen allows the finest of Chef's to entertain their guests or sit at the formal dining area by the sliders leading to your large deck. No matter where you entertain, your guests will know you're on the "A" list. Upper level features 4 bedrooms and 2 baths ( one in master). The basement is finished with an in-law/au pair set up. Full bath, walk in closet with its own exterior door leading to patio under the deck make this a perfect home within a home. The perfectly manicured lawn w/sprinklers that separates water metered. Grab this quick.
This property is off market, which means it's not currently listed for sale or rent on Zillow. This may be different from what's available on other websites or public sources.


