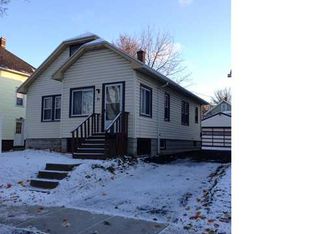1930's Built Cape Cod with Many Updates. Still Maintains Original Charm with Leaded Glass Windows, Formal Dining Room w/Built In Corner Cabinet, and Eat in Kitchen. 4th Bedroom Option with 3rd Floor Master Bedroom Option. Updated Full Bath on Second Floor. Hardwoods and Tile Throughout. Large Basement with Laundry Available and Full Bathroom. All Offers Subject to Short Sale Approval from Bank.
This property is off market, which means it's not currently listed for sale or rent on Zillow. This may be different from what's available on other websites or public sources.
