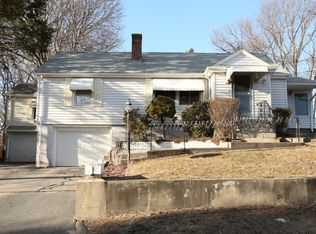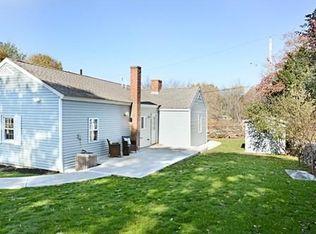UMass, highways, schools, park and town amenities are all conveniently located to this spacious 3 bedrm ranch . Exceptional spacious rooms. Custom maple wood cabinet packed kitchen with tiled floor. Offers plenty of storage, laptop area & pantry, Custom molding accents the cabinets- Large dining area in this country kitchen. Sep. Office /den off kit. Enjoy Old Mill Pond water views from your nicely sized fireplaced living room, custom built in's w/ coat closet & plenty of room for large furniture. 2 double closets compliment the master bedroom - gleaming hardwood floors.- Great wall space for furniture. Two additional nicely sized bedrooms w/ hardwood floors, one w/ a half bath. The attached garage is great for rainy days & offers access right into the main house. The rear yard is perfect for kids to play- and then there is the pond to explore recreational uses. Great town & highway access. This house The unfinished basement with high ceiling height would be perfect to finish
This property is off market, which means it's not currently listed for sale or rent on Zillow. This may be different from what's available on other websites or public sources.

